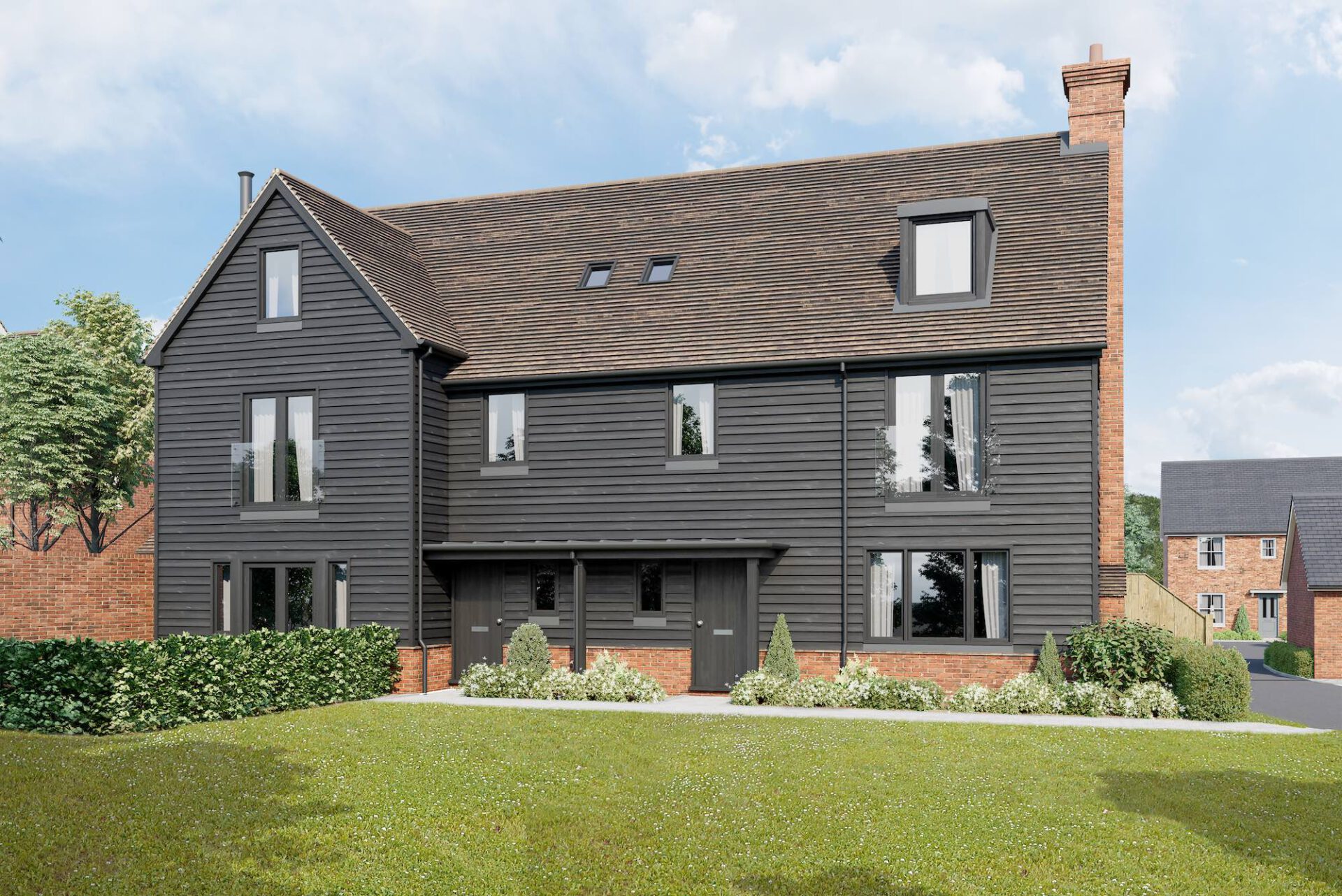Old Malthouse Green
Maple Barn
Maple Barn
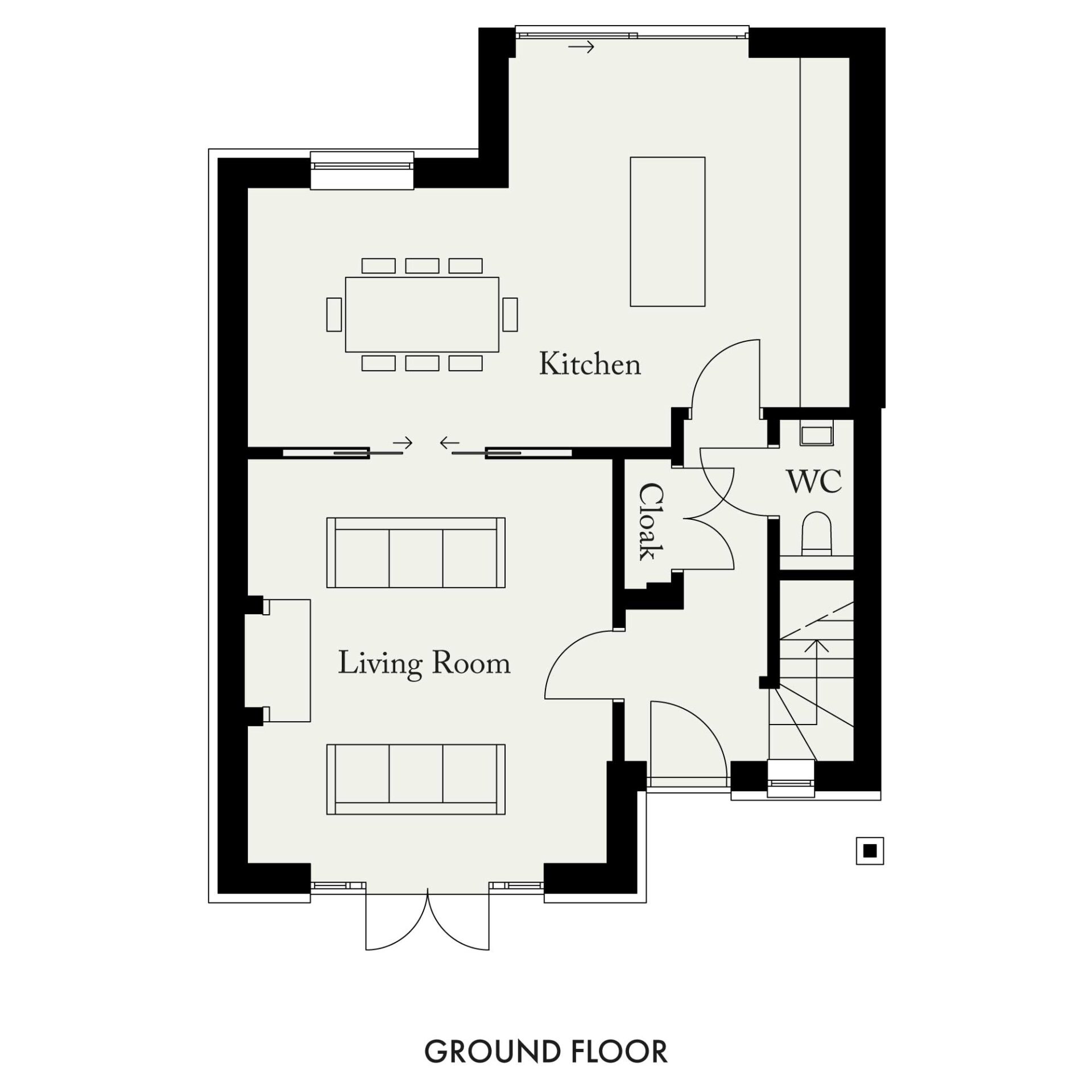
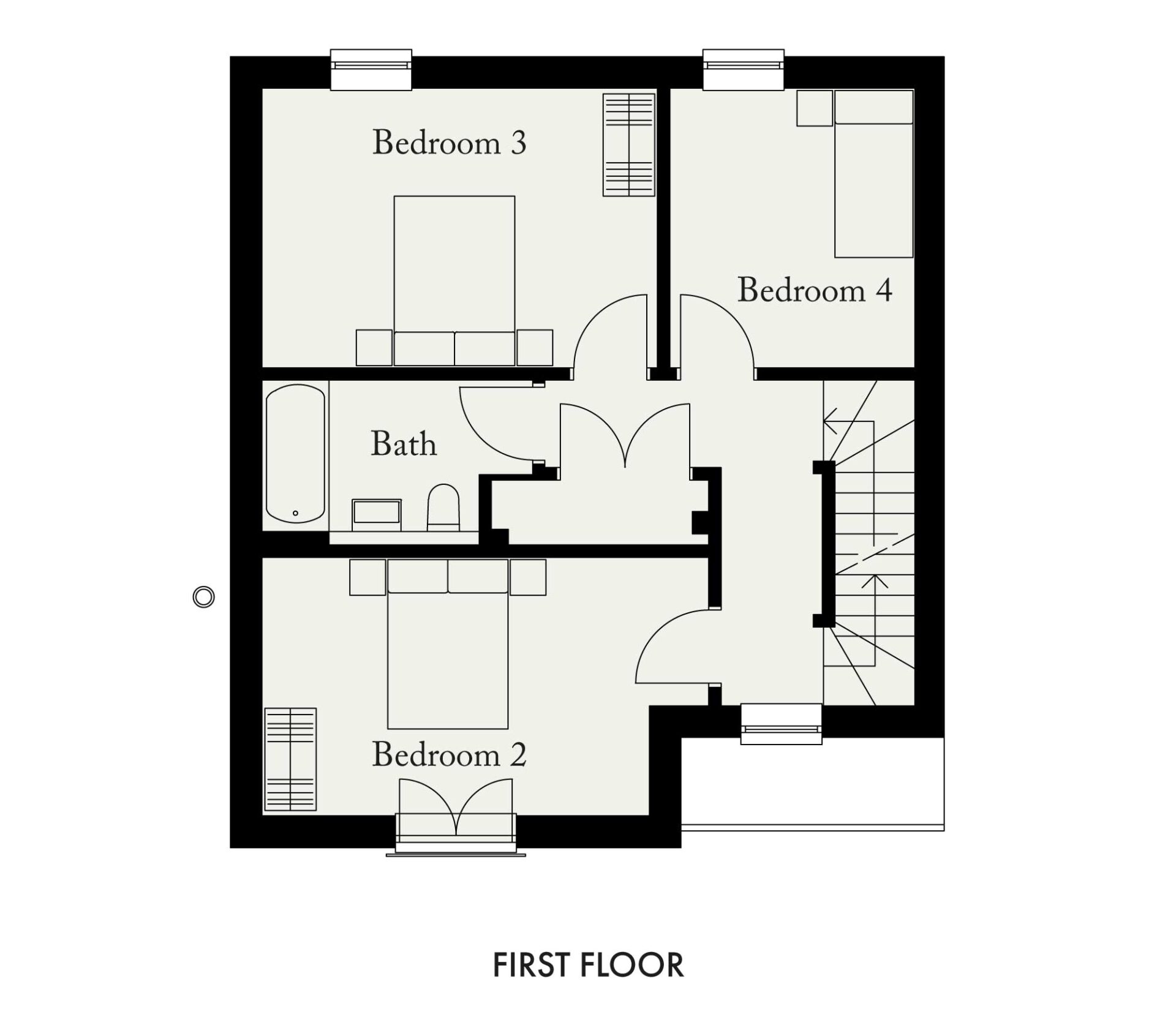
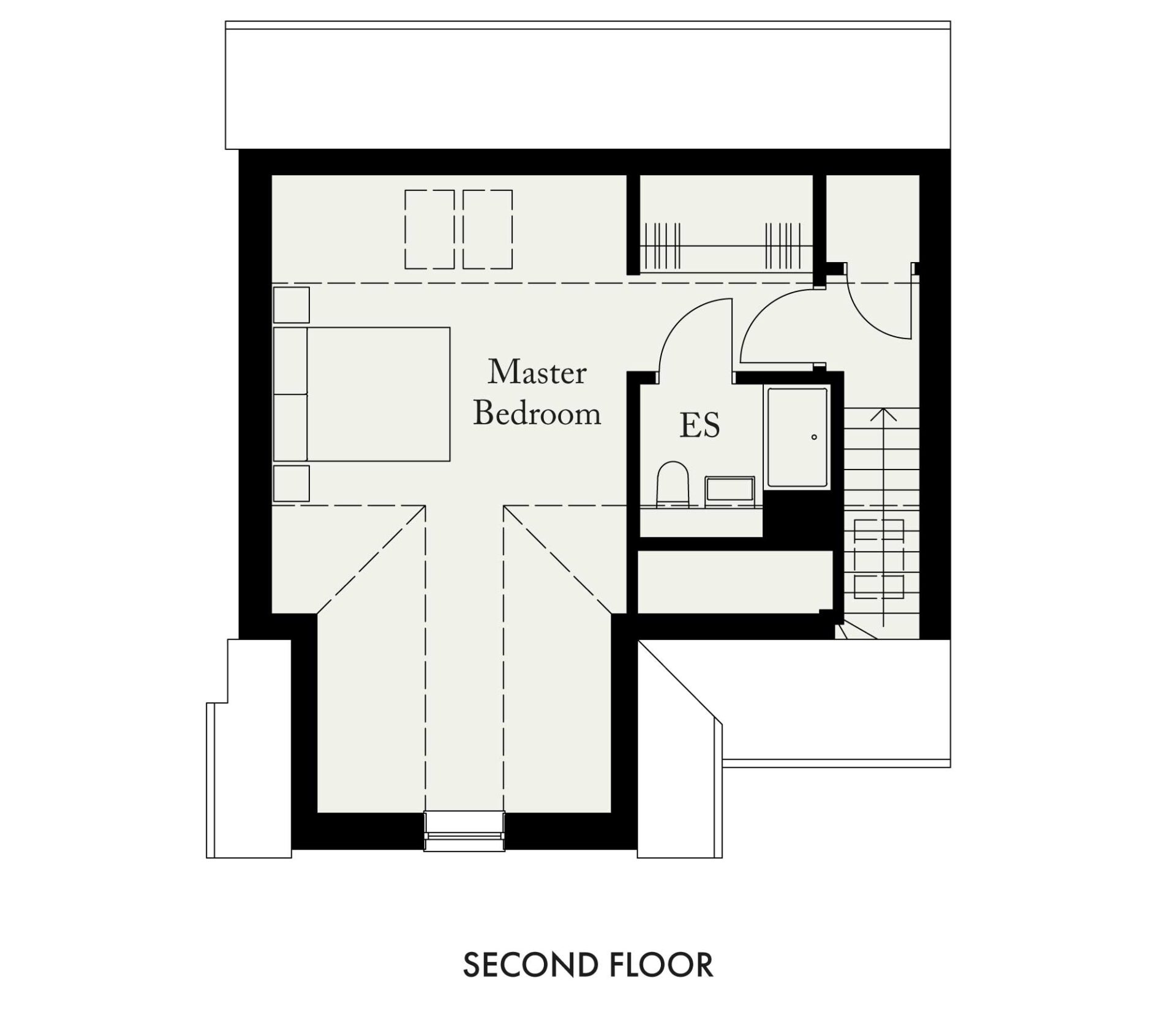
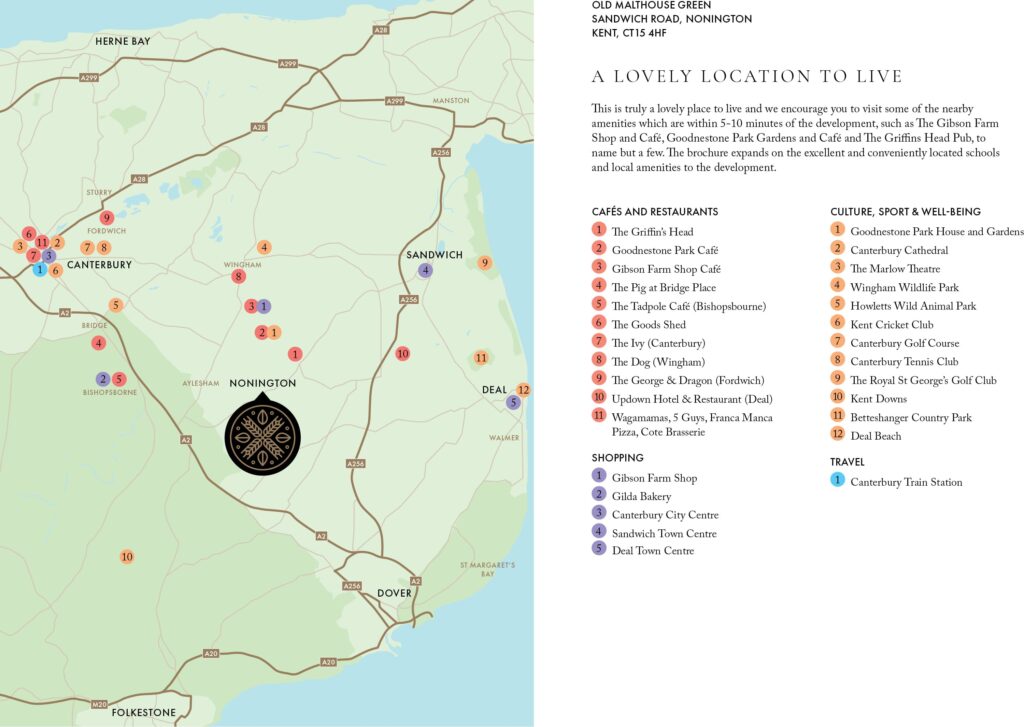
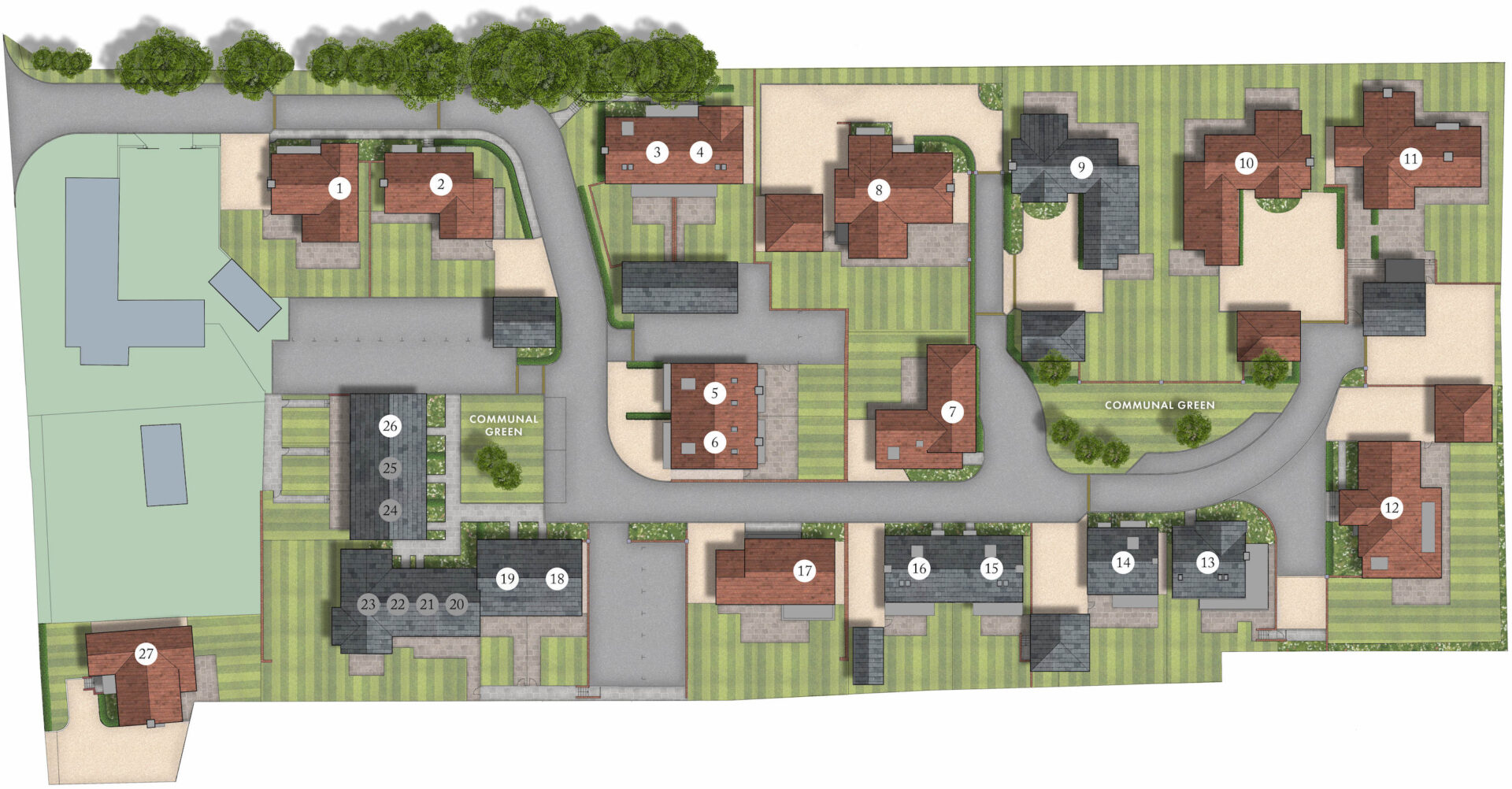
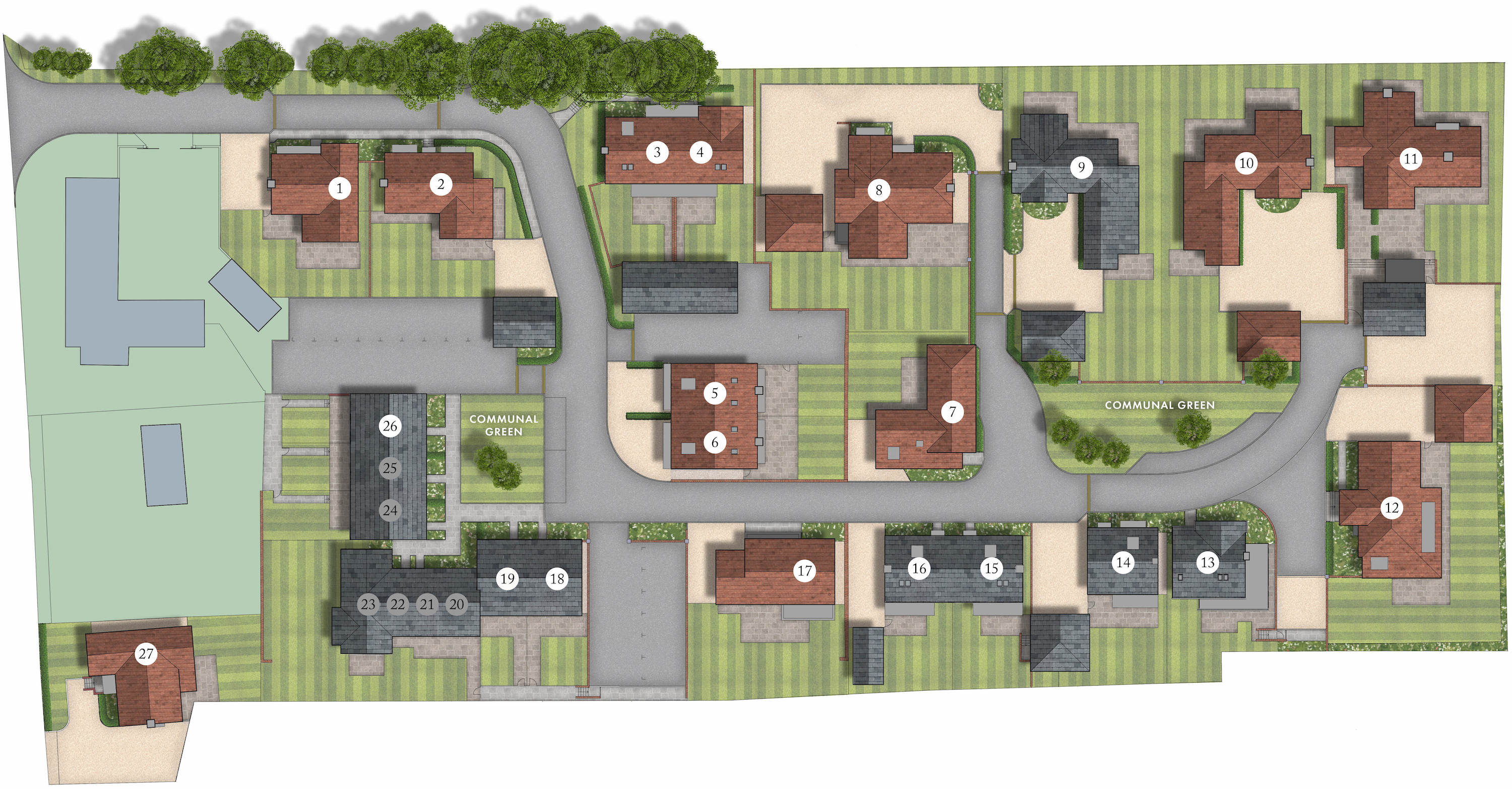
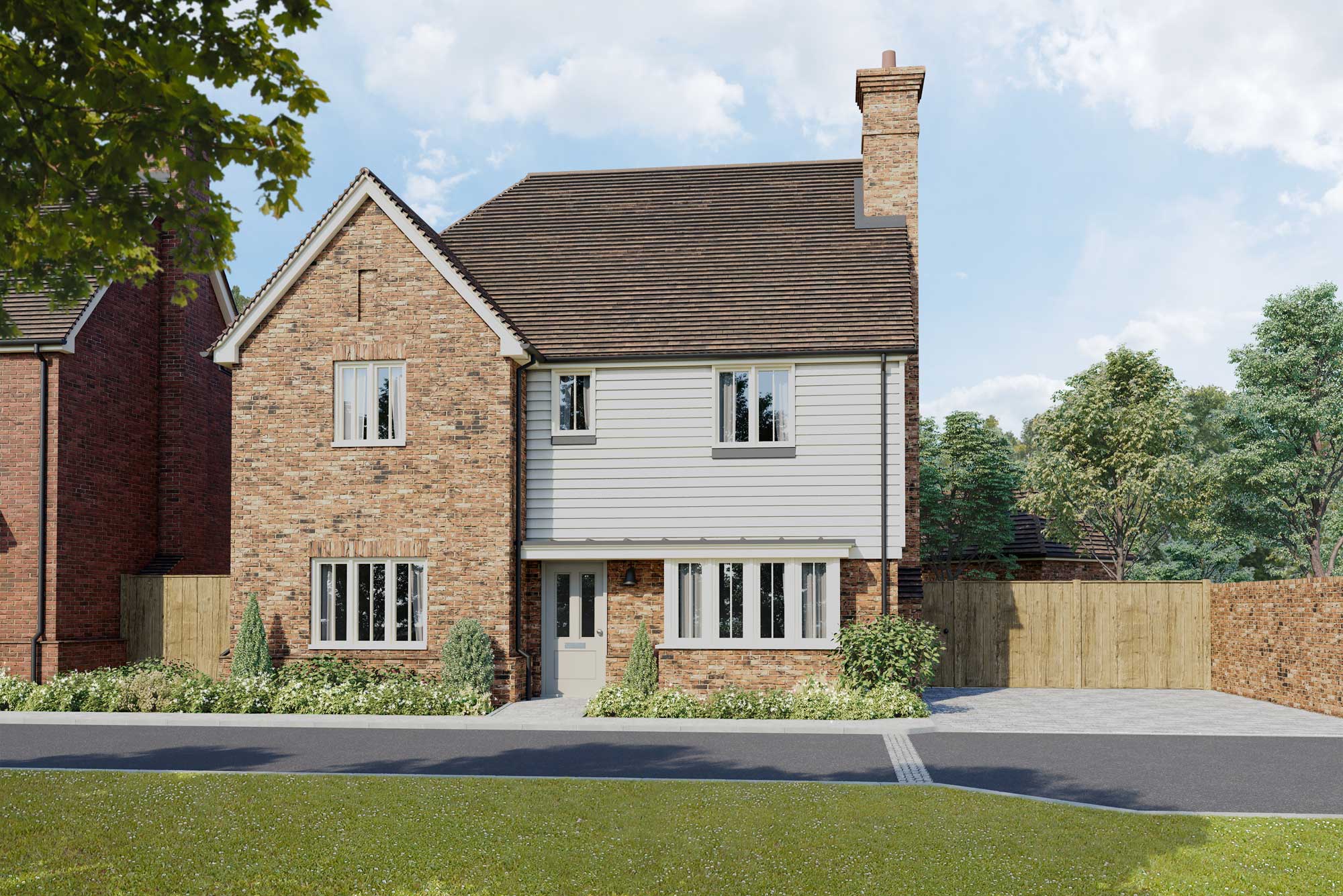
Plot 1
Braeburn House
4
1,647 Sq Ft
/
153 Sq M
£695,000
Available
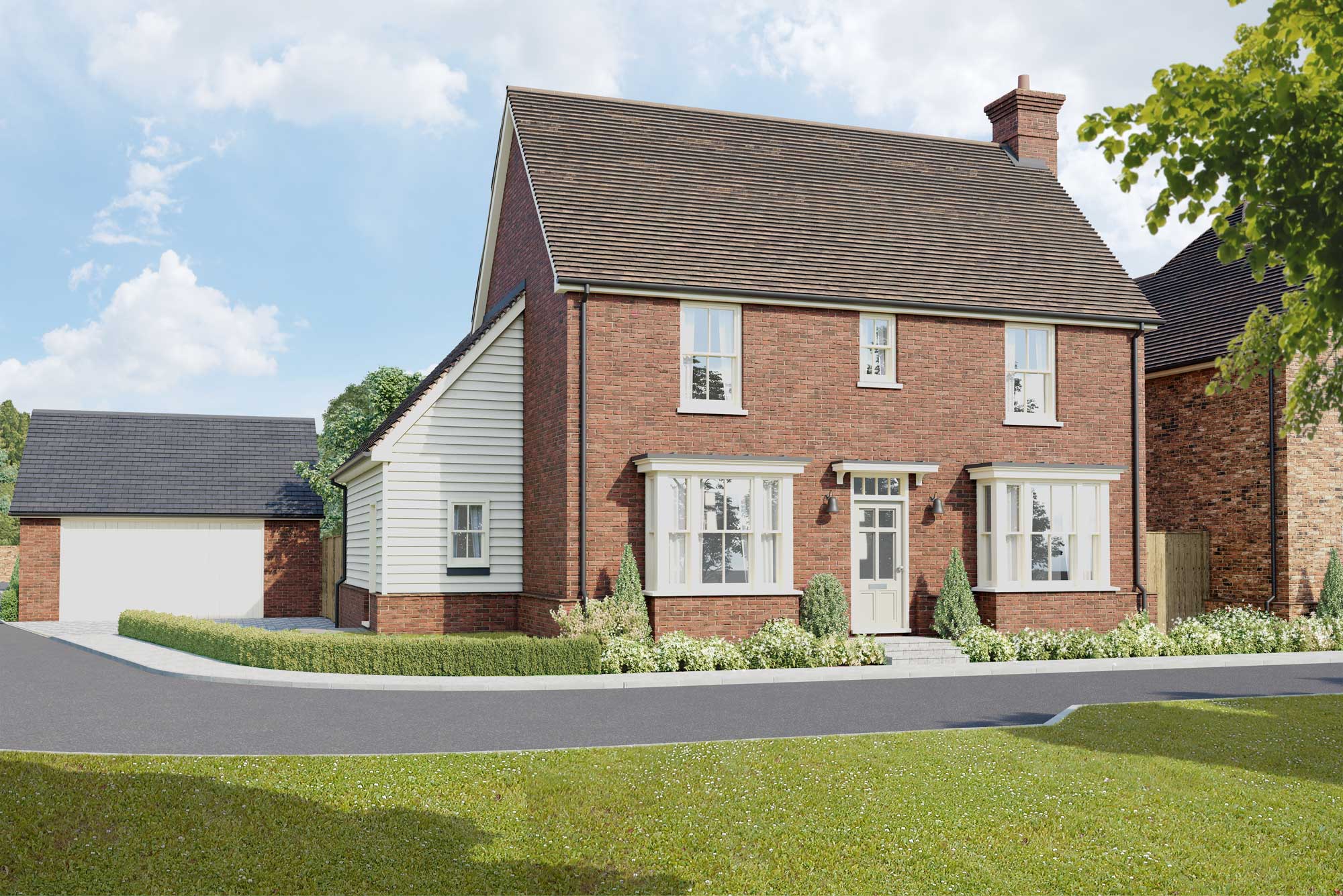
Plot 2
Beckley House
4
1,679 Sq Ft
/
156 Sq M
£735,000
Available

Plot 3
Bluebell Barn
3-4
1,485 Sq Ft
/
138 Sq M
£625,000
Available

Plot 4
Maple Barn
3-4
1,658 Sq Ft
/
154 Sq M
£675,000
Available
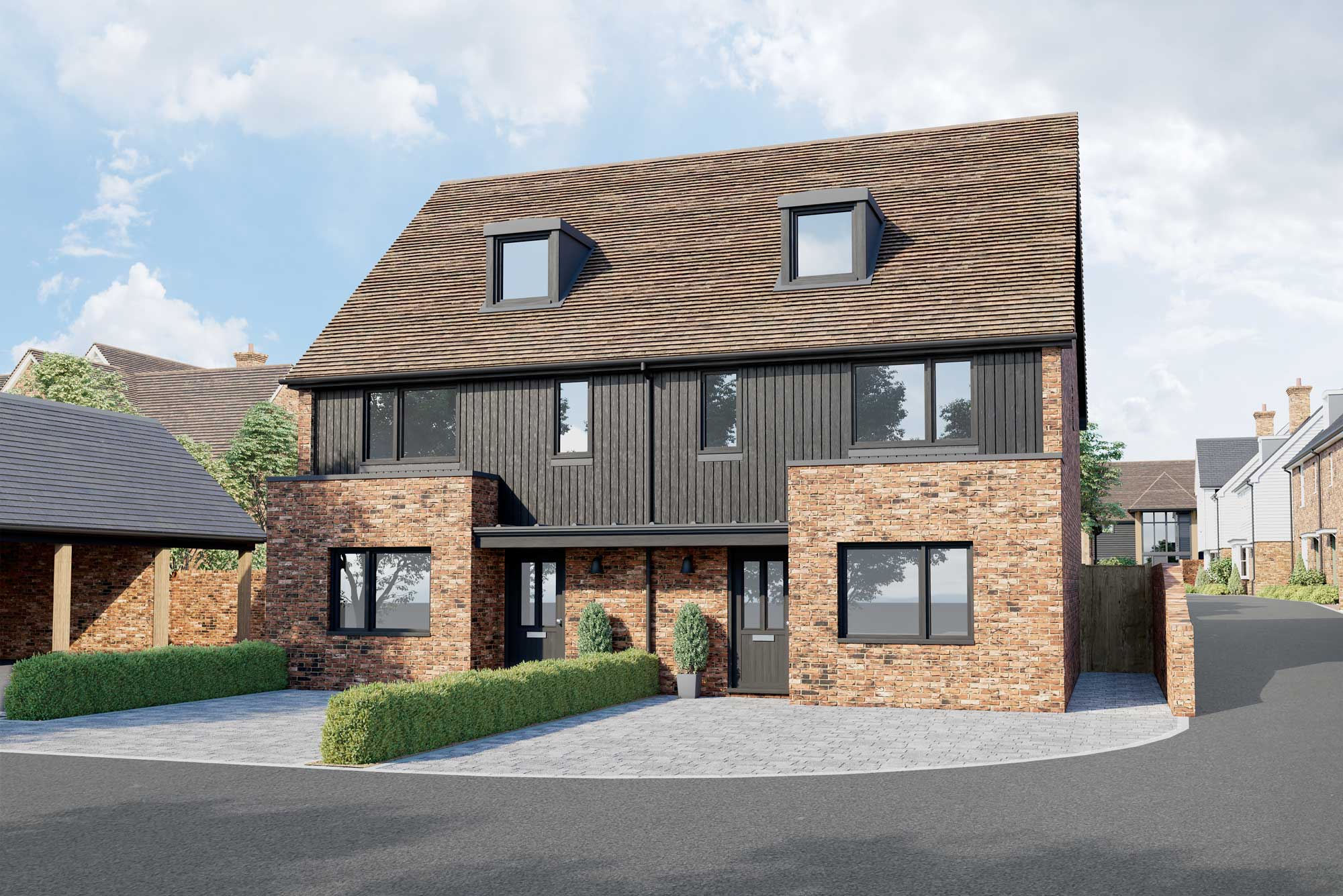
Plot 5
Hazel
3-4
1,432 Sq Ft
/
133 Sq M
£600,000
Available

Plot 6
Orchid
3-4
1,432 Sq Ft
/
133 Sq M
£595,000
Available
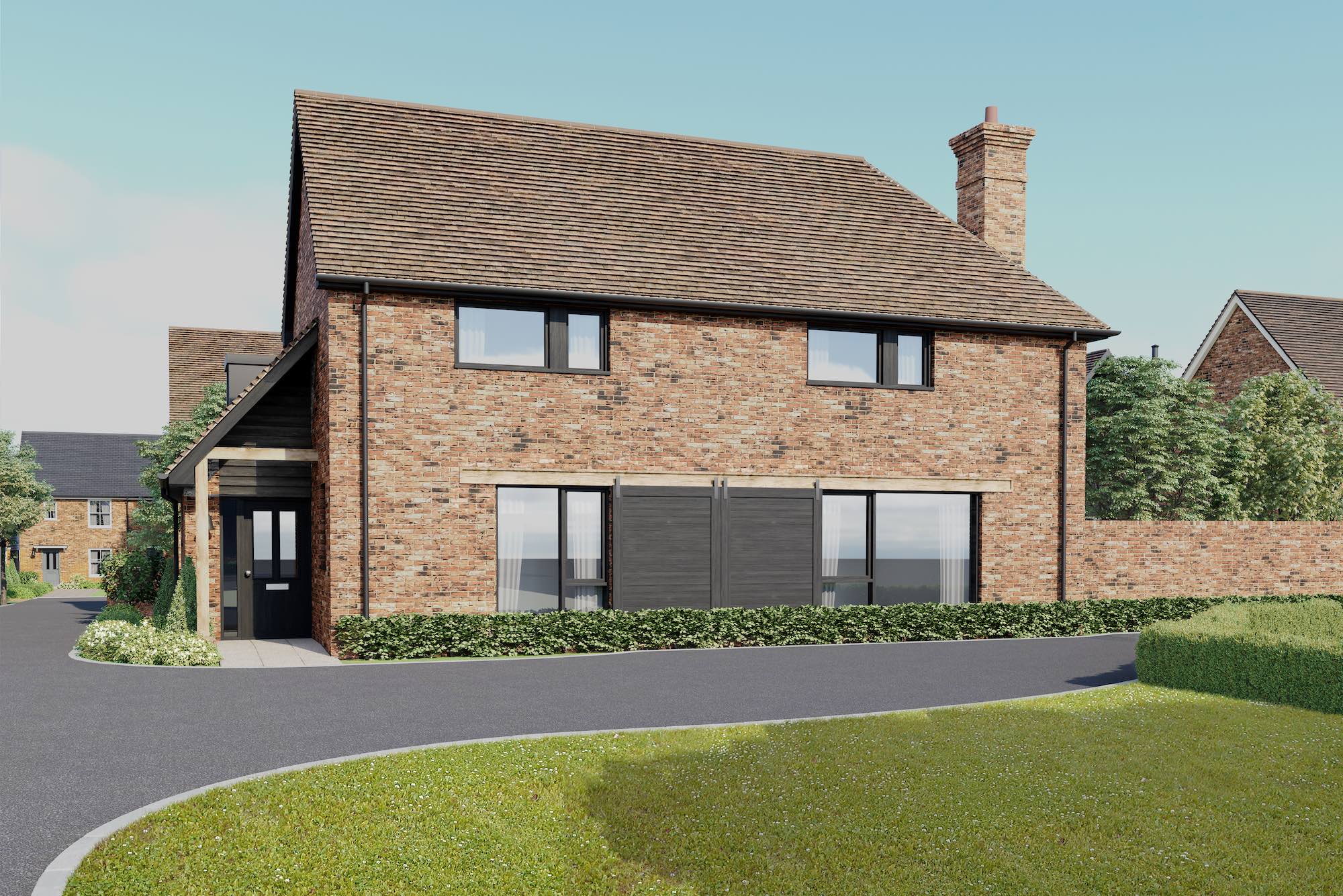
Plot 7
The Anvil
3-4
1,701 Sq Ft
/
158 Sq M
£720,000
Available
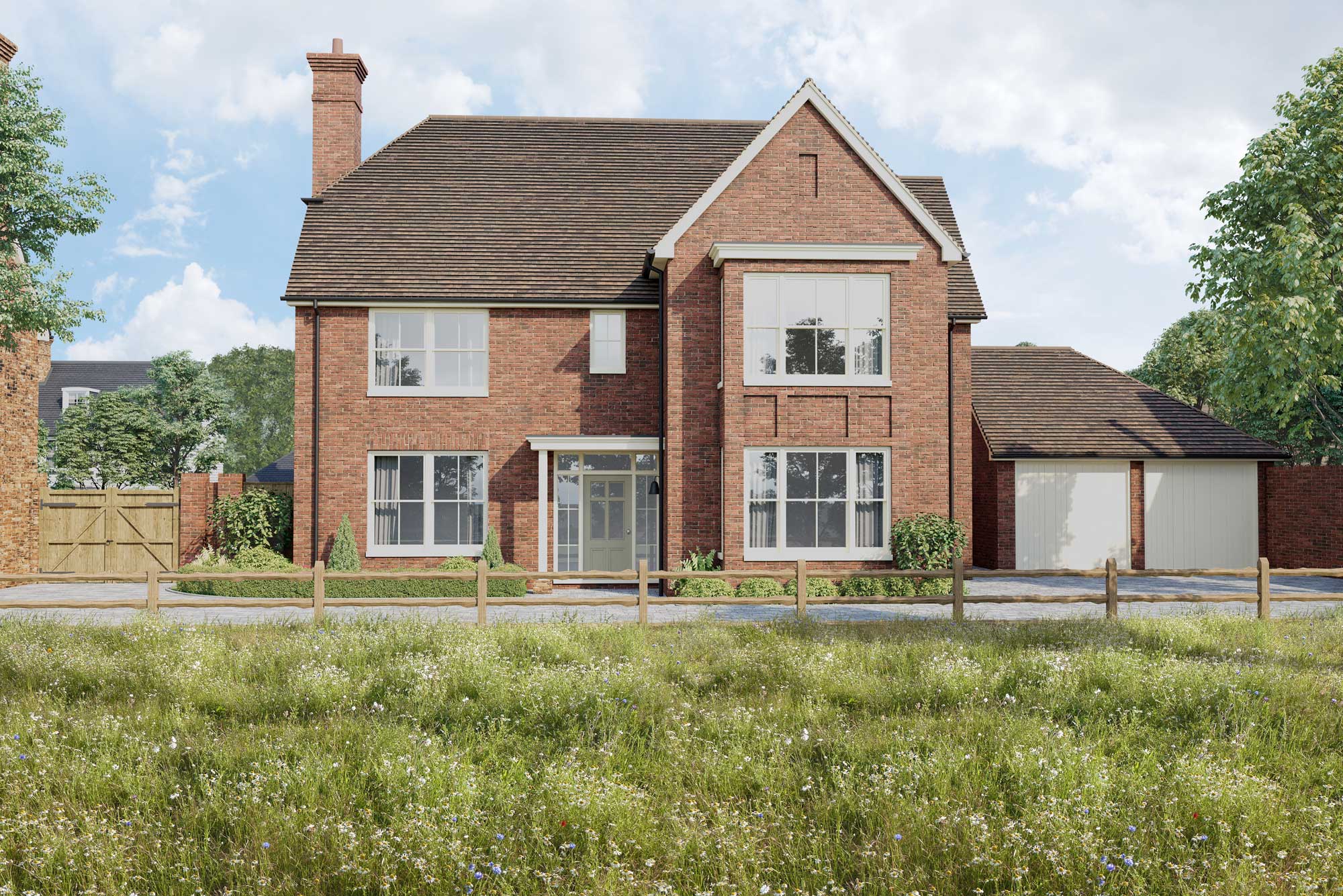
Plot 8
Grove House
4
2,713 Sq Ft
/
252 Sq M
£1,100,000
Available
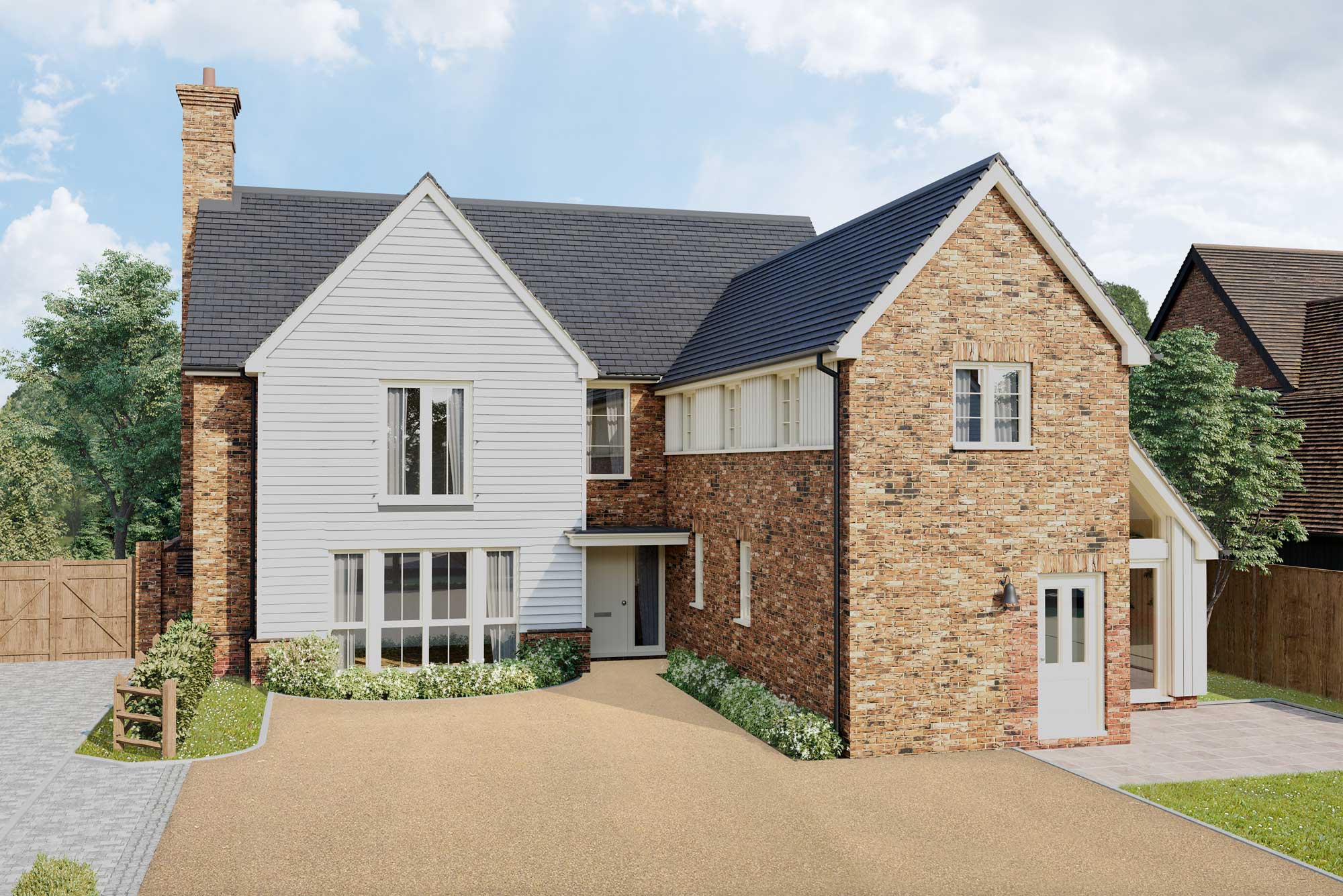
Plot 9
Laurel House
4
2,583 Sq Ft
/
252 Sq M
£1,025,000
Available
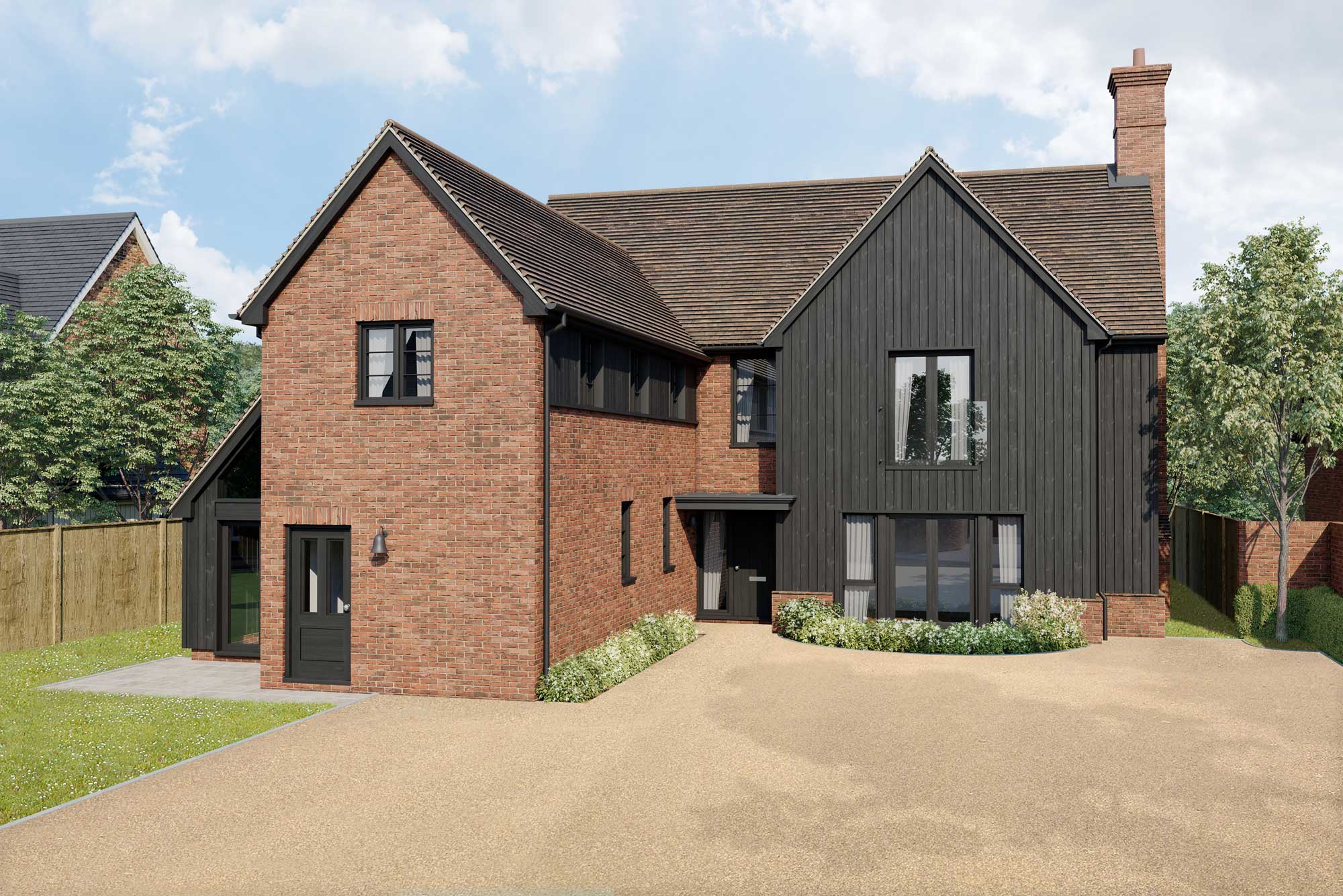
Plot 10
Birchwood House
4
2,583 Sq Ft
/
240 Sq M
£1,025,000
Available
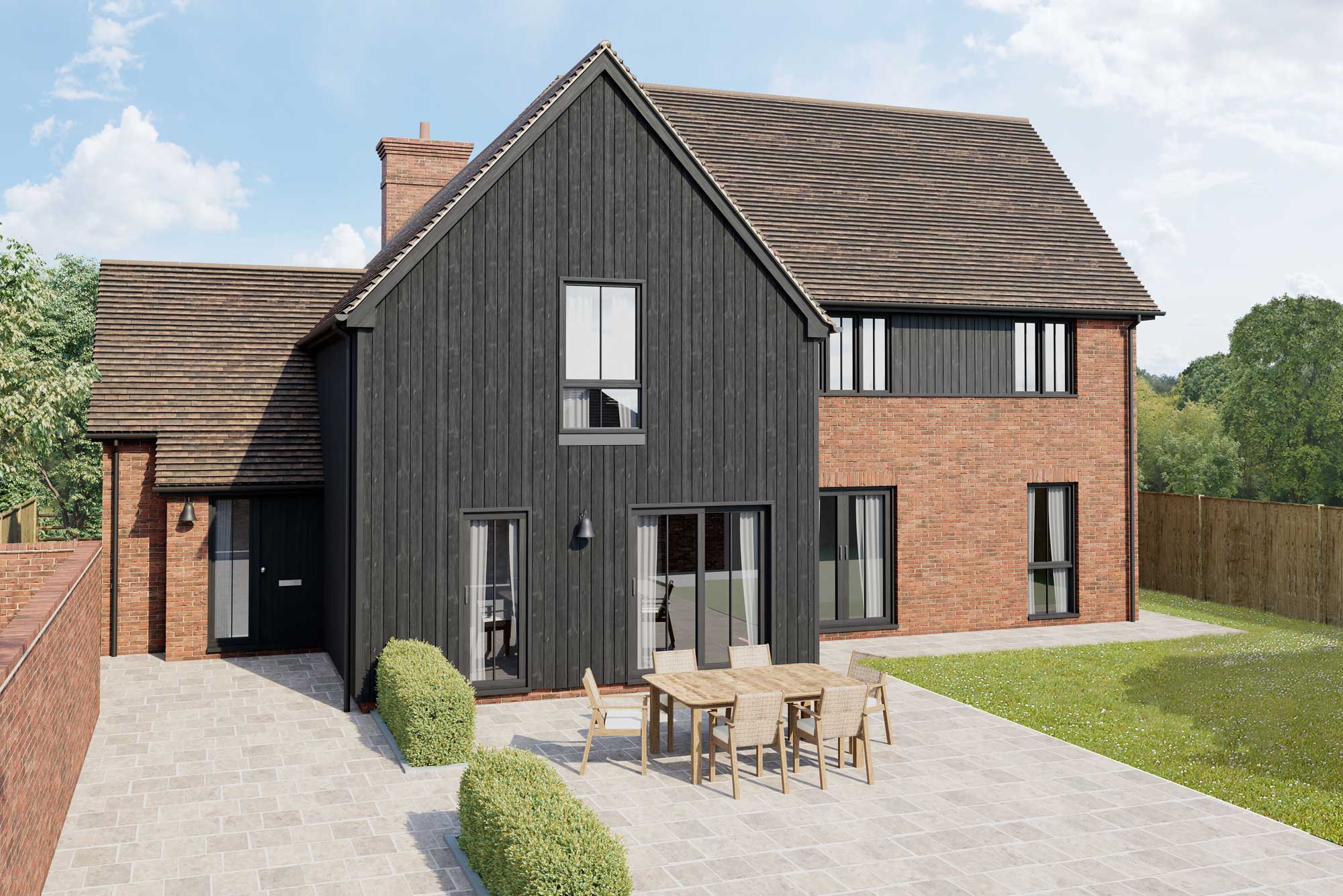
Plot 11
Ashdown House
4
2,551 Sq Ft
/
237 Sq M
£1,050,000
Available
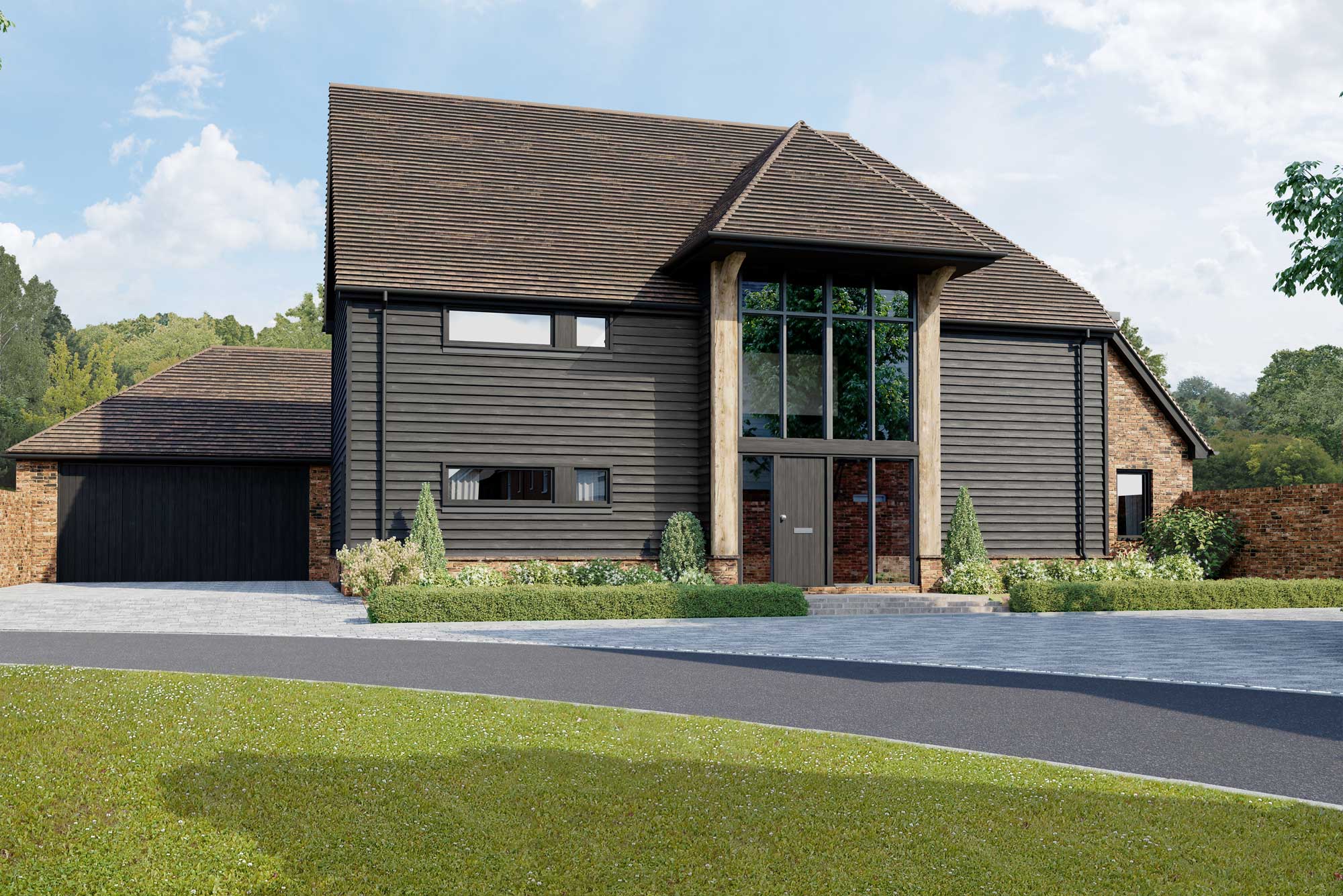
Plot 12
Mulberry Barn
4
2,314 Sq Ft
/
215 Sq M
£995,000
Available
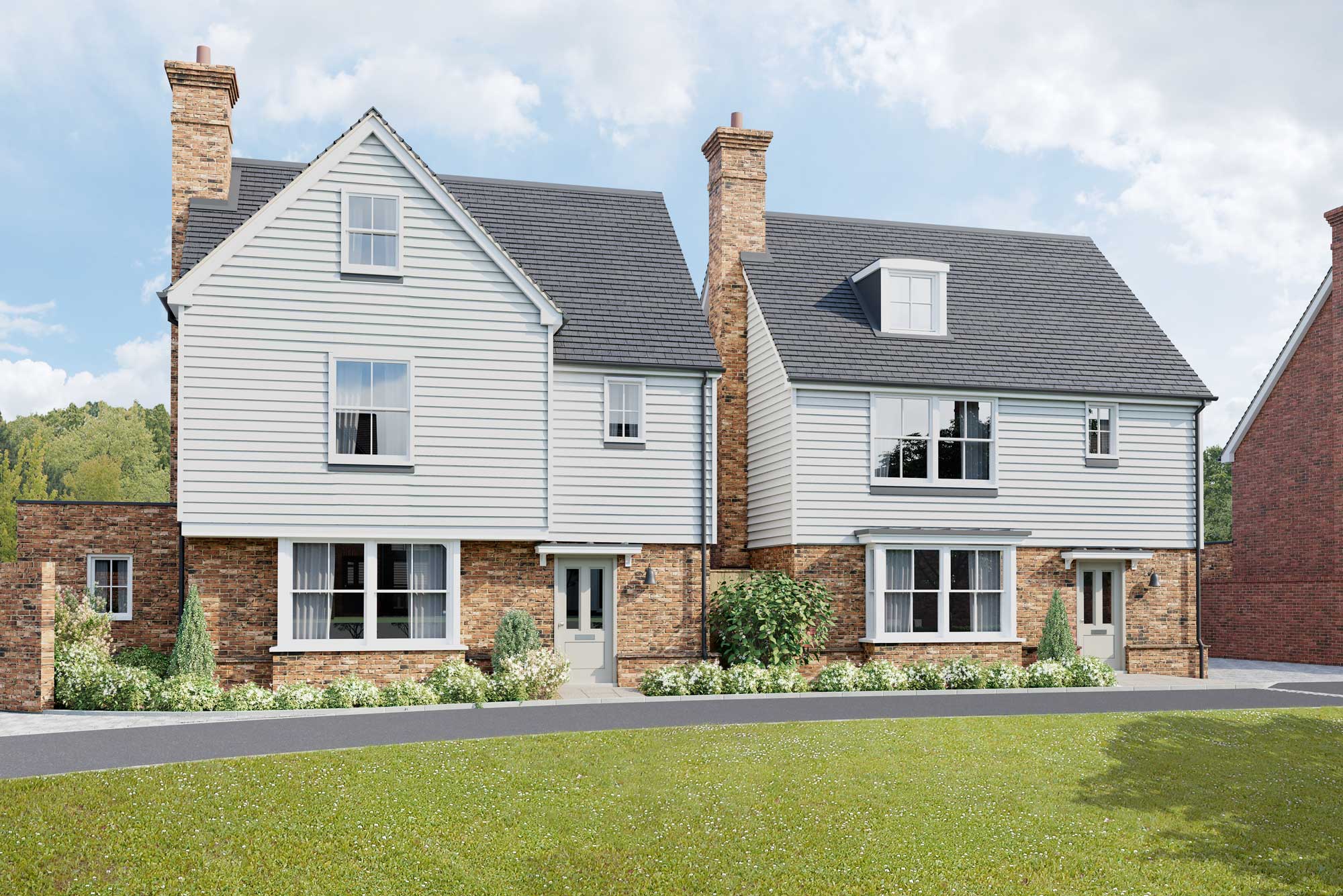
Plot 13
Jasmine House
4
1,755 Sq Ft
/
163 Sq M
£735,000
Available

Plot 14
Birch House
4
1,485 Sq Ft
/
138 Sq M
£675,000
Available
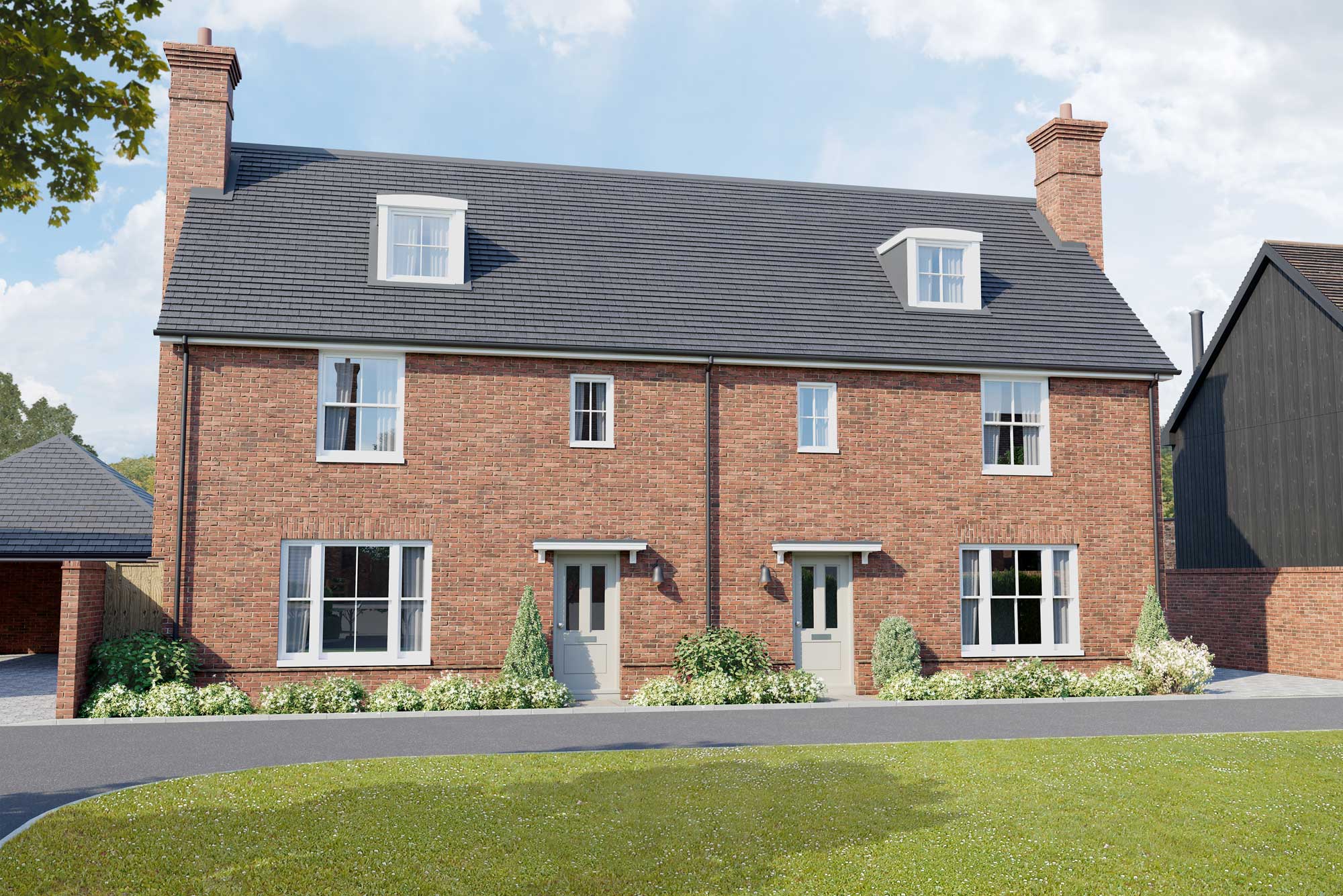
Plot 15
Primrose Cottage
4
1,432 Sq Ft
/
133 Sq M
£615,000
Available

Plot 16
Cleeve Cottage
4
1,432 Sq Ft
/
133 Sq M
£605,000
Available
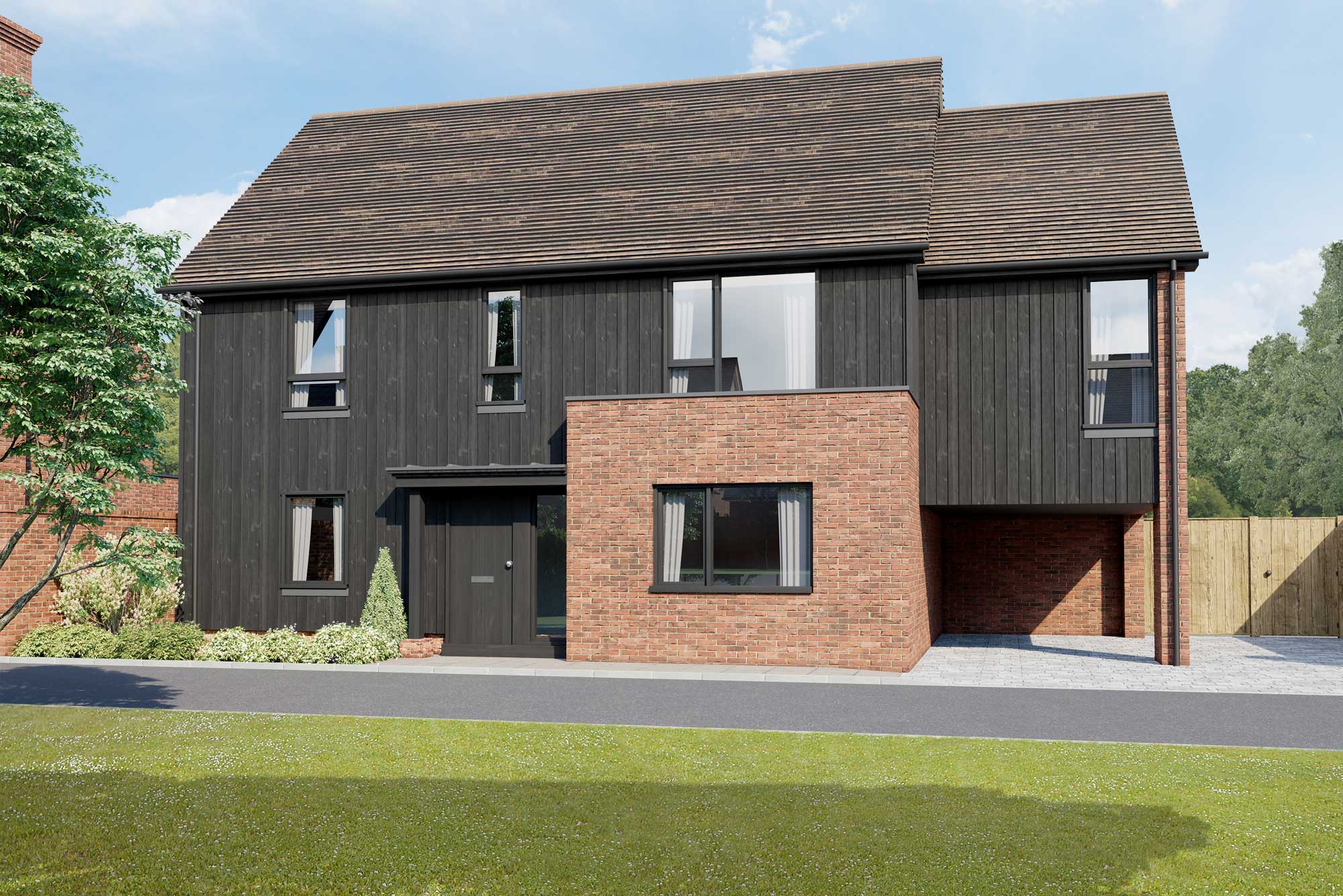
Plot 17
Larkspur
4
1,722 Sq Ft
/
160 Sq M
£735,000
Available
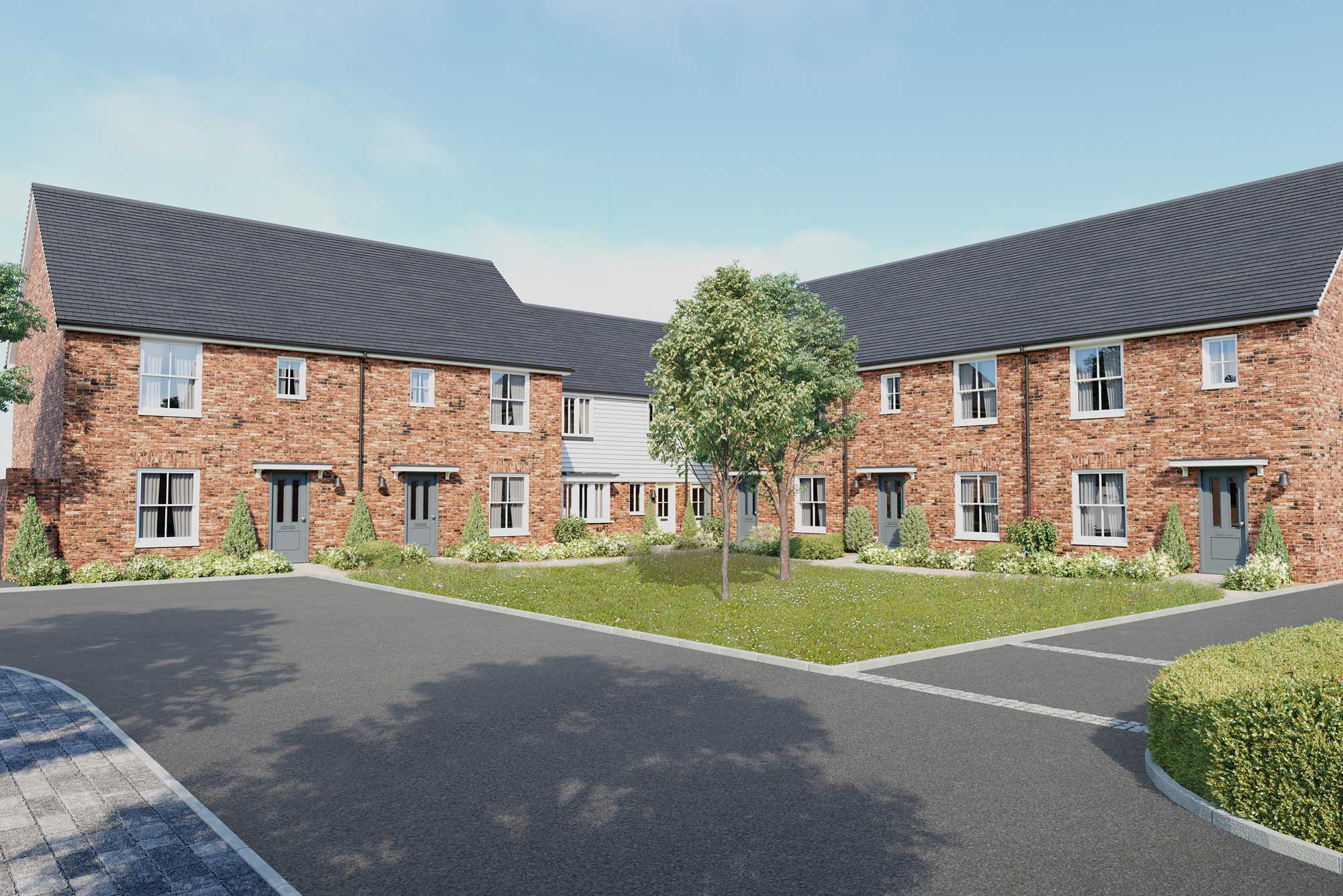
Plot 18
Plot 18
3
1,001 Sq Ft
/
93 Sq M
£425,000
Available

Plot 19
Plot 19 – Affordable “First Home”
2
872 Sq Ft
/
81 Sq M
£250,000
Available

Plot 26
Plot 26 – Affordable “First Home”
2
872 Sq Ft
/
81 Sq M
£250,000
Available
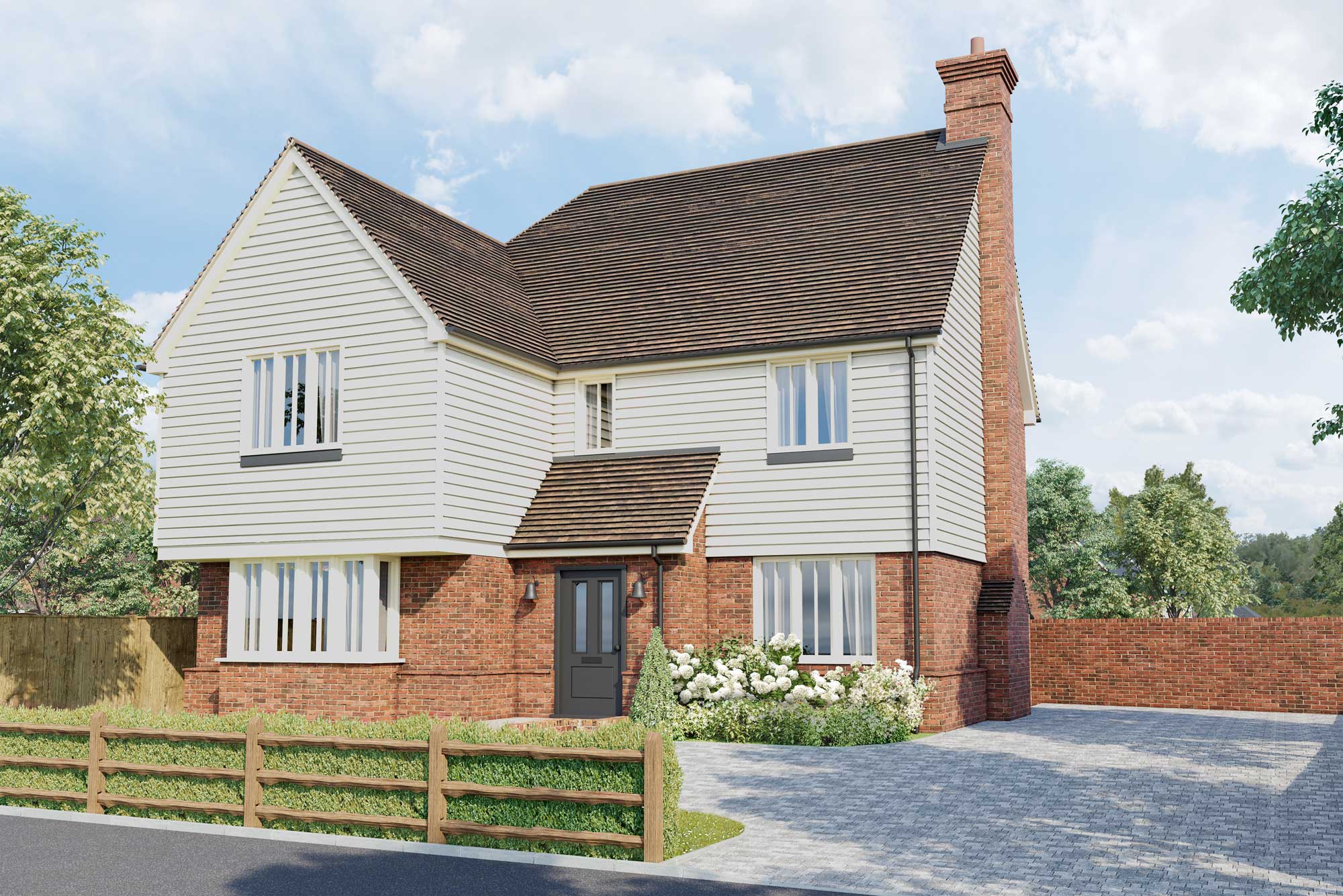
Plot 27
Ardingly House
4
1,905 Sq Ft
/
177 Sq M
£775,000
Available
BEAUTIFULLY CRAFTED LIVING.
Each home is individually quality checked throughout the construction process by our own construction management including independent Building Control and Structural Warranty surveyors. The homes are sold with a full 10 – year structural warranty provided by Advantage.
Exterior Specification
- Fully landscaped front and rear gardens, including turf, shrubs and trees
- Close boarded and post and rail timber fencing
- Garden patios and external lighting
- Outside tap and electricity point
- Natural timber cladding
- Tumbled antique bricks
- Clay or slate style roof tiles
- Flush casement double glazed windows and doors
- Dusk till dawn bollard lighting
- Gravel or block driveways
Interior Specification
- Enhanced floor to ceiling heights ranging from 2.4m – 3.5m
- FTTP (Fibre To The Premises) Broadband – fibre optic cable providing direct, high speed internet access
- Dual ovens and microwave
- Integrated fridge freezer and dishwasher
- Air source heat pump powered central heating with underfloor heating to ground floor
- Unvented high-power hot water system
- Dusk till dawn bollard lighting
- LVT flooring to ground floor
- Designer sanitary ware including Chrome towel rails
- Matt white painted ceilings and walls
- Designed skirting and architraves with soft sheen white paint finish
- Painted or Oak style panelled doors with complimenting ironmongery. Check home specification for type
Brochure
Please kindly complete the form below and a brochure will promptly be emailed or posted to you depending on your preference.

