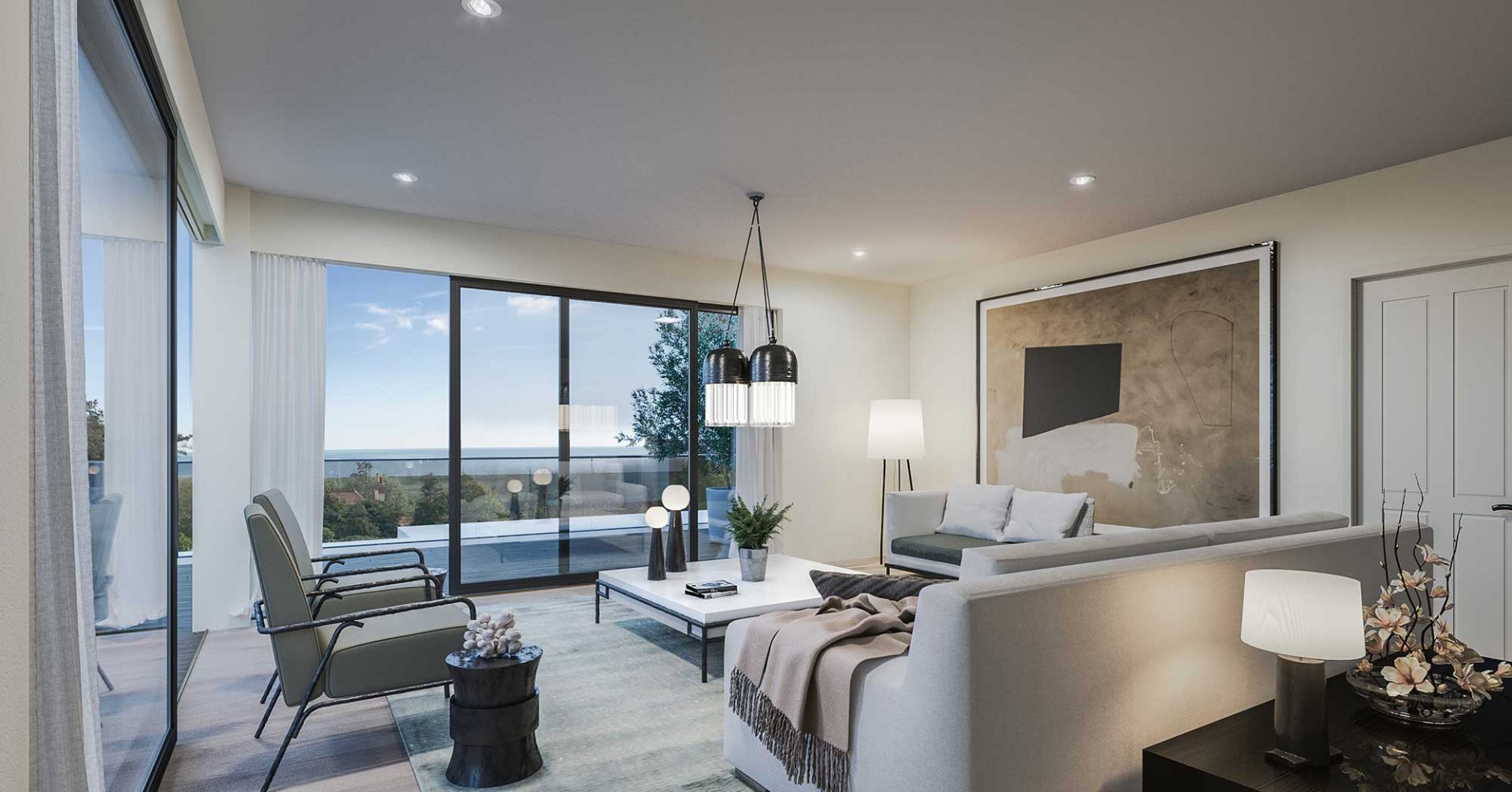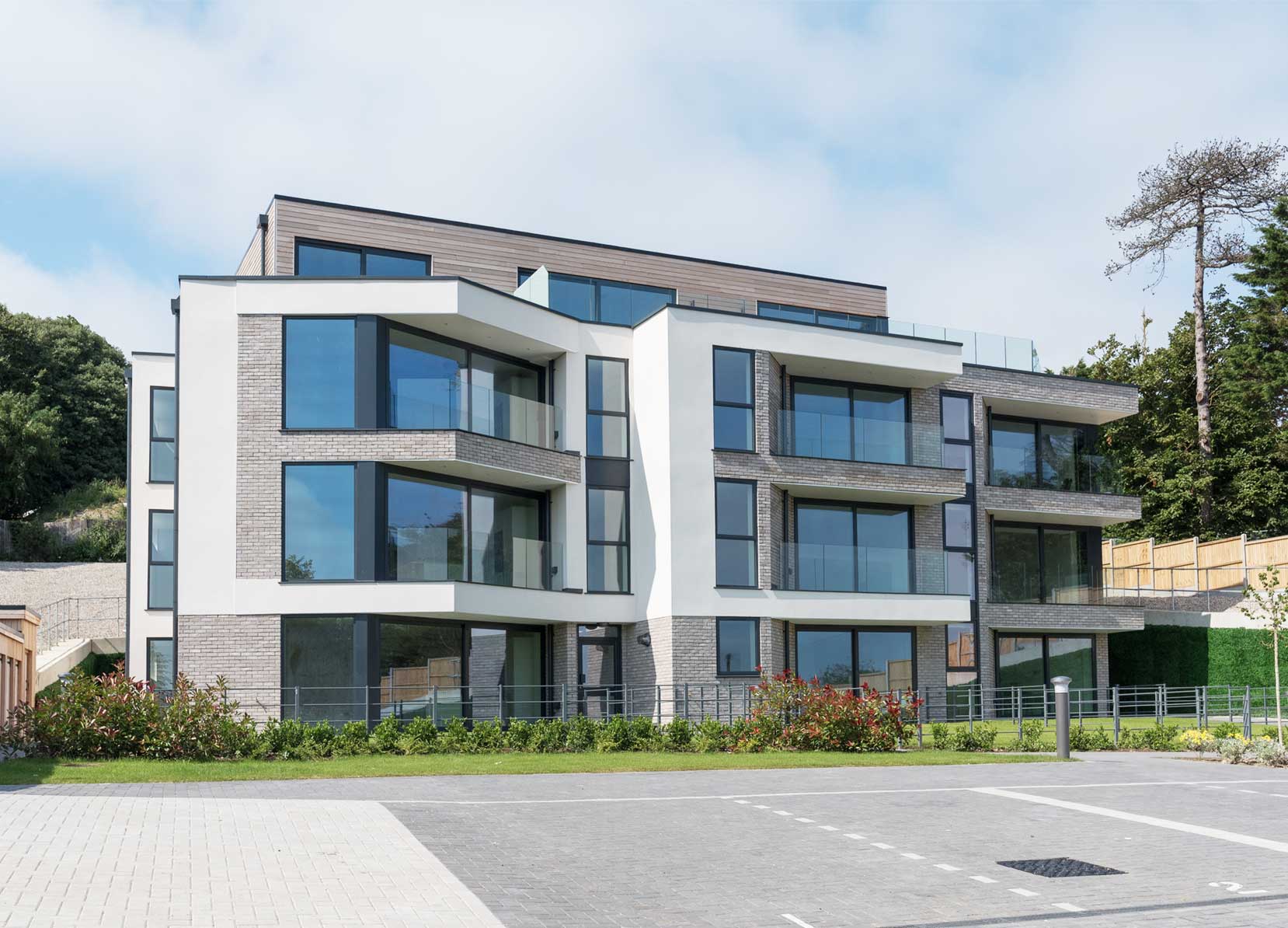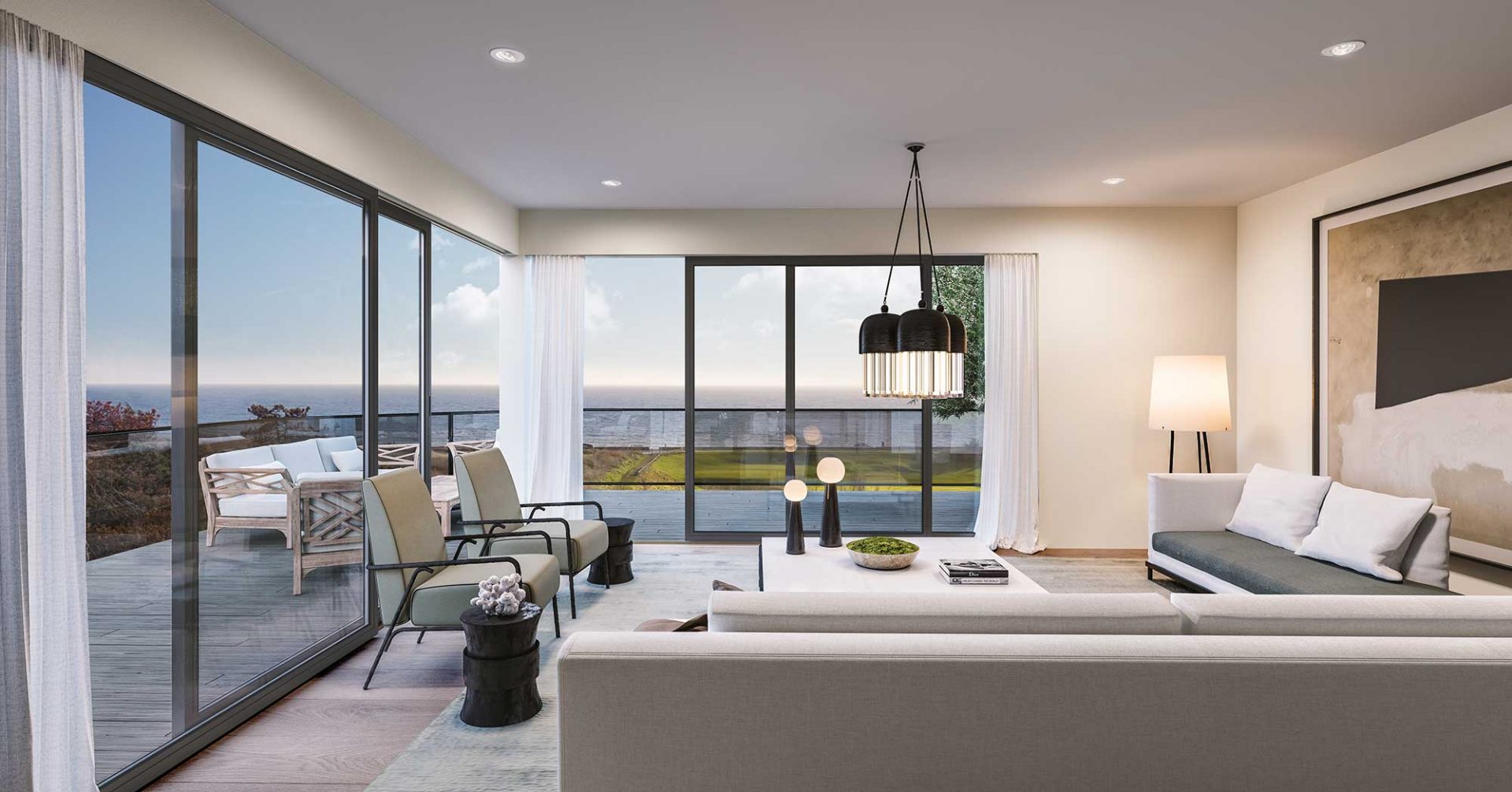Apartment 9
Please Select

Quality and design are at the heart of everything we do.
At Roma Homes we pay considerable attention to detail to deliver homes that you will enjoy for years to come.
We think of the little things, from USB points, outside taps and power points, floor to ceiling heights, pocket doors, complimentary internal and external finishes and much more. We take pride in our work and our mission is to establish a reputation for quality.
Our homes come with a 24-month defect warranty and 10-year structural warranty to provide you peace of mind. They are built in accordance with the latest Building Regulations and inspected at key stages by independent building control and structural warranty surveyors.
Quality homes should come with matching customer service. During and after your purchase our customer care manager will be available to assist you so that your journey is as smooth and uncomplicated as possible.
Come and view. Show Home open Thursday - Saturday by appointment.
Brochure
Please kindly complete the form below and a brochure will promptly be emailed or posted to you depending on your preference.





