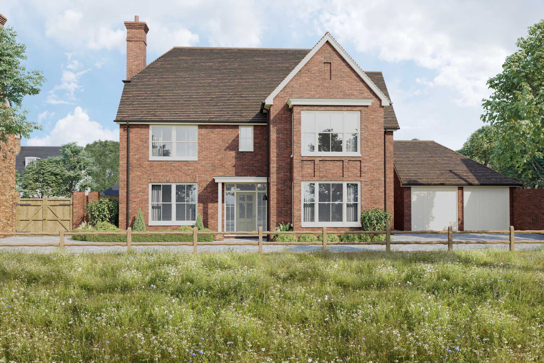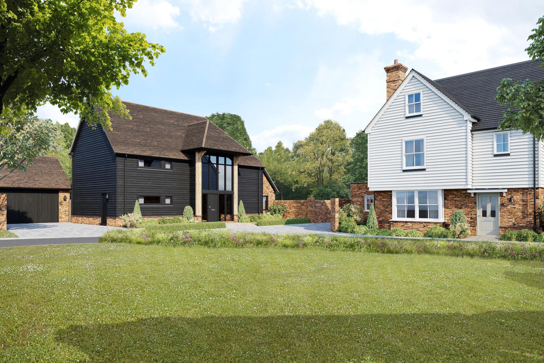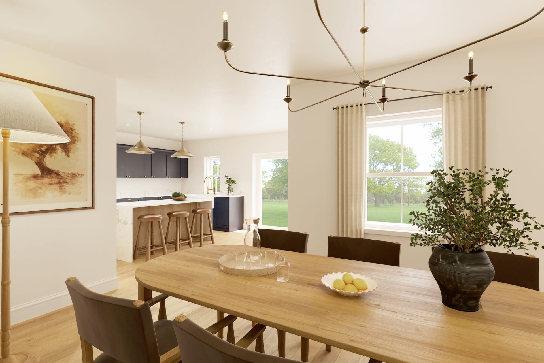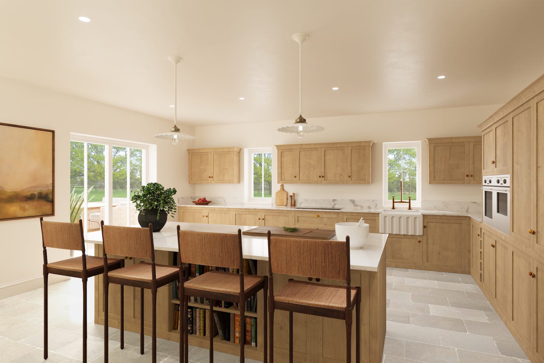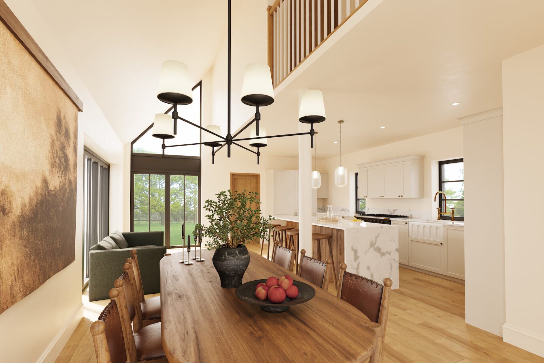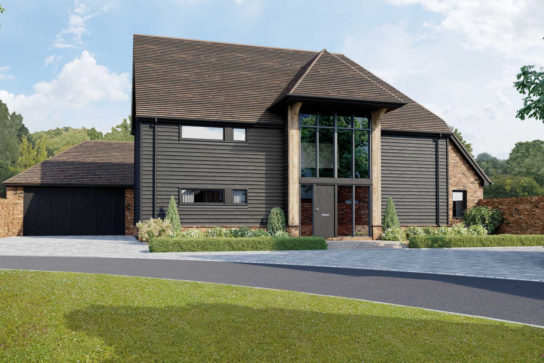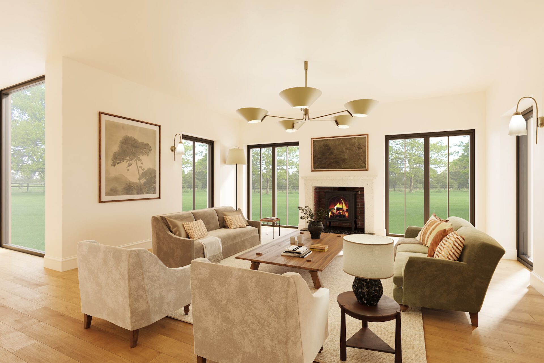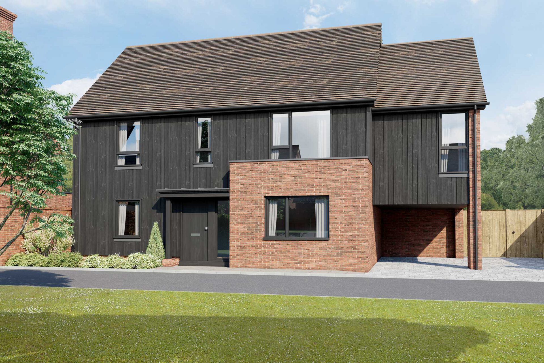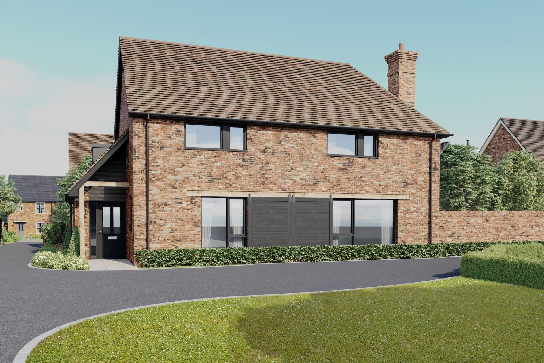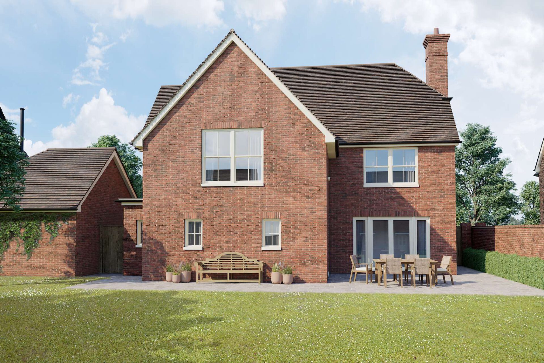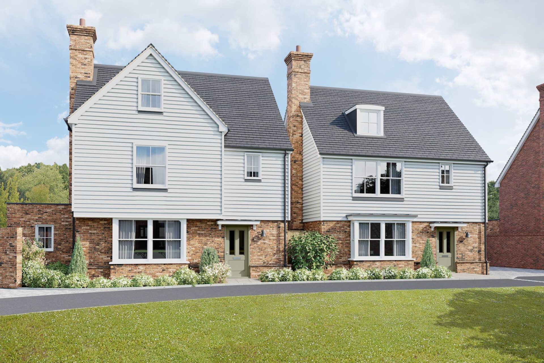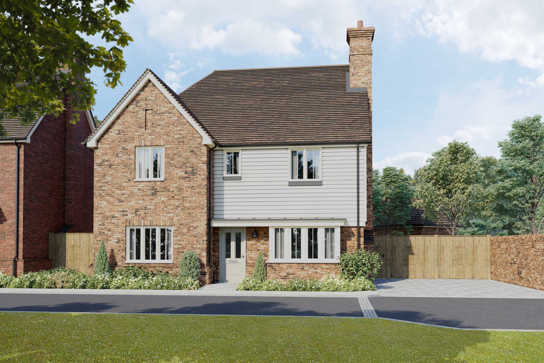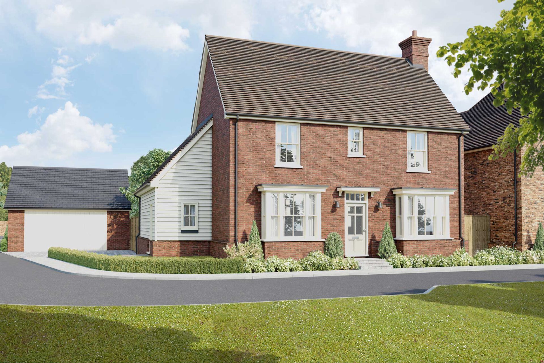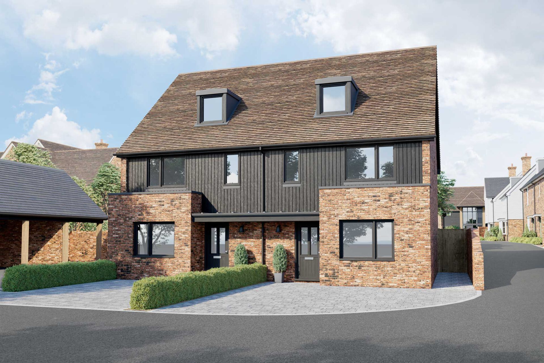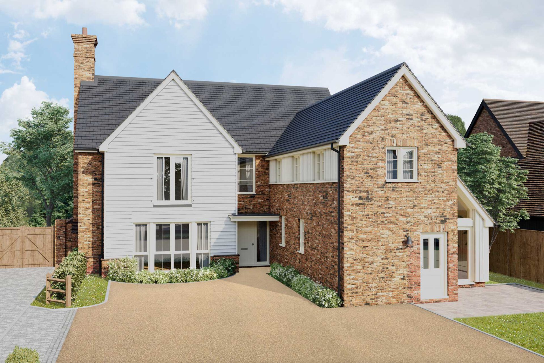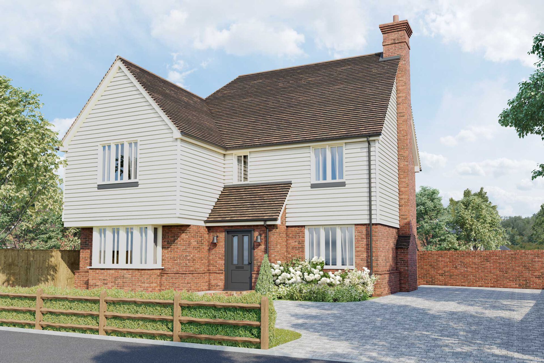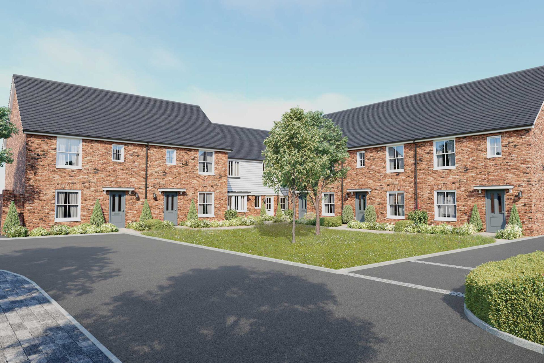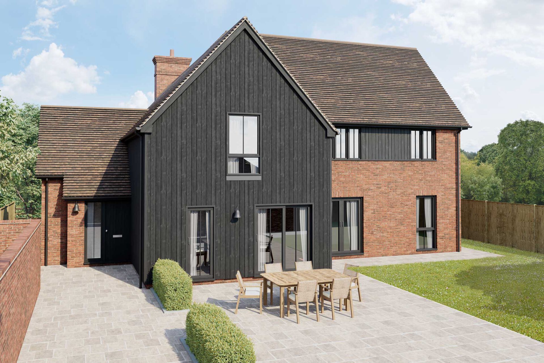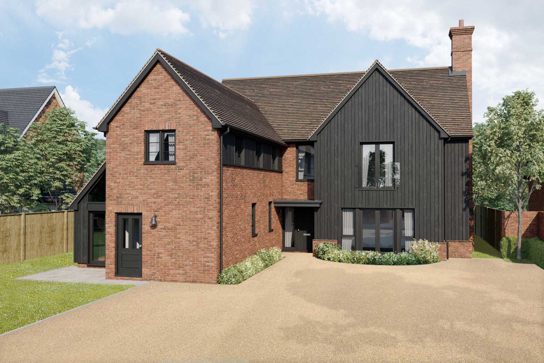
Old Malthouse Green
Nonington, Kent
Contemporary living in the Kent countryside
Old Malthouse Green is a private development of individually designed high specification homes in the quaint village of Nonington, which lies between the historic city of Canterbury and the characterful town of Sandwich. The site adjoins a conservation area to the south and beautiful open countryside to the North. The development has been designed to elegantly complement the rich heritage, features and landscape of the local area. There are several charming listed properties next to the development, which enhance the character and appeal to the location.
Each home has been individually designed to introduce features that enhance your day-to-day living experience. Enhanced ceiling heights, entrance hall double ceiling height voids, underfloor heating, open plan areas and rooms that can be closed, garages, plenty of parking space, garden brick walls, external lighting, premium landscaping and communal gardens, are examples of some of the details that have been considered to create convenient and excellently designed homes.
A lovely location to live
This is truly a lovely place to live and we encourage you to visit some of the nearby amenities which are within 5-10 minutes of the development, such as The Gibson Farm Shop and Café, Goodnestone Park Gardens and Café and The Griffins Head Pub, to name but a few. The brochure expands on the excellent and conveniently located schools and local amenities to the development.
Personalise Your Home before you move in
95% of our homes are sold off-plan before construction finishes. This gives our buyers the opportunity to tailor their house to their taste by selecting kitchen, bathroom, flooring, fireplace, electrical and security finishes so that it is all ready before they even move in.
Book a viewing at our Show Home
Plot 27, Ardingly House has been fully finished and furnished to provide you with an experience of the style, quality and finishing options available at the development. Click on the Show Home Tour button above or book a viewing with our Sales Manager to view the show home at the development and this lovely location in person.
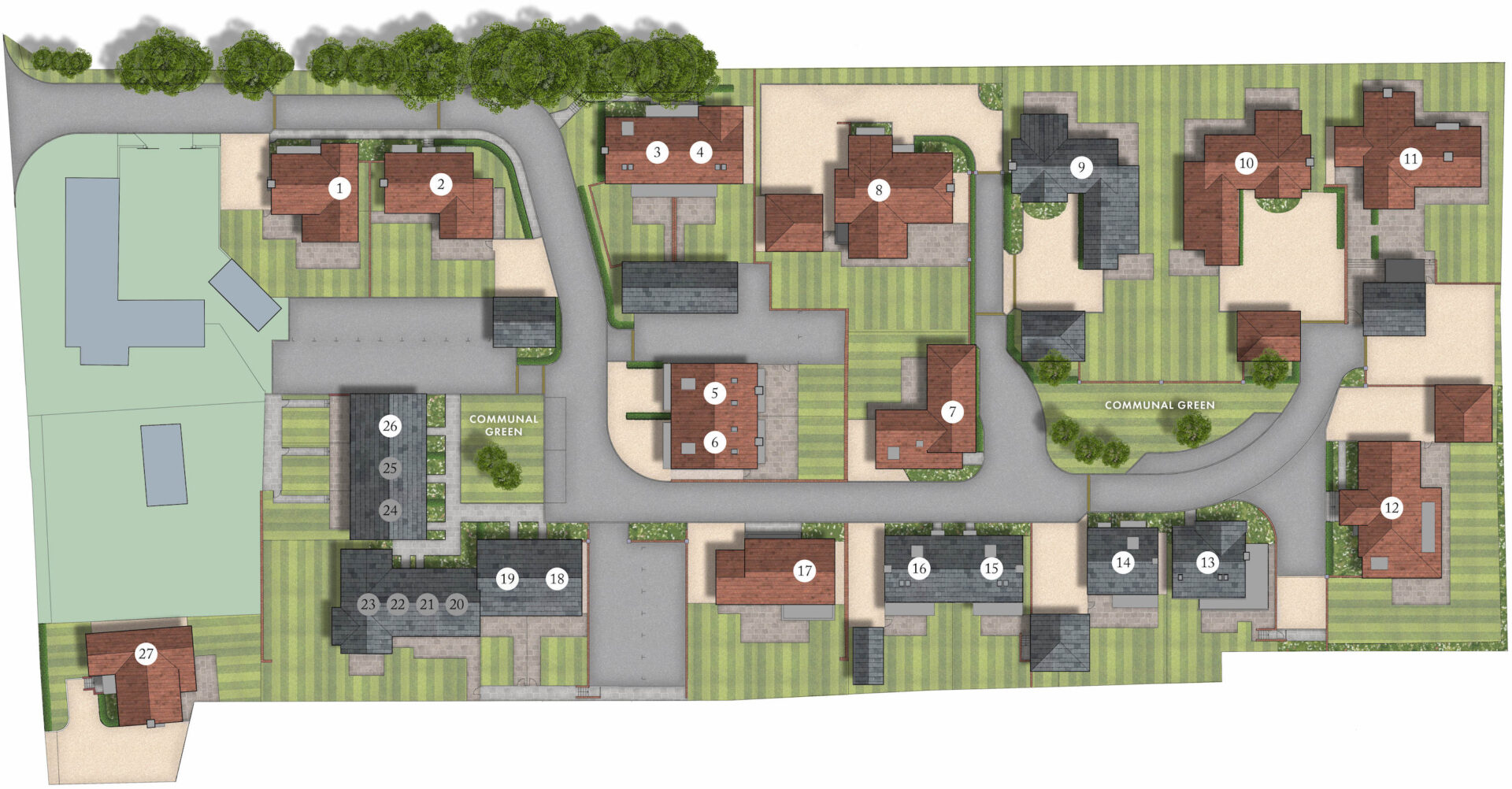
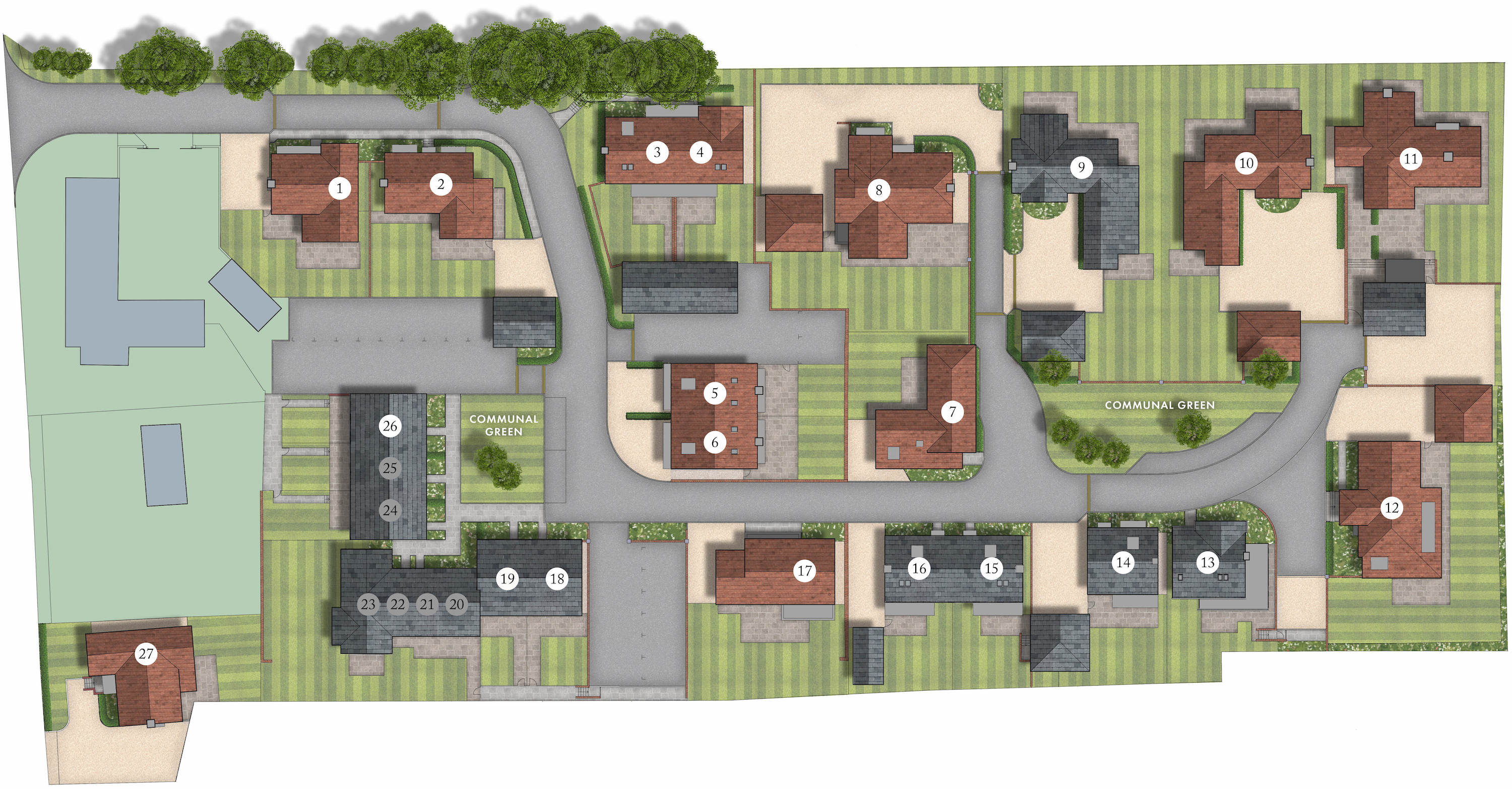
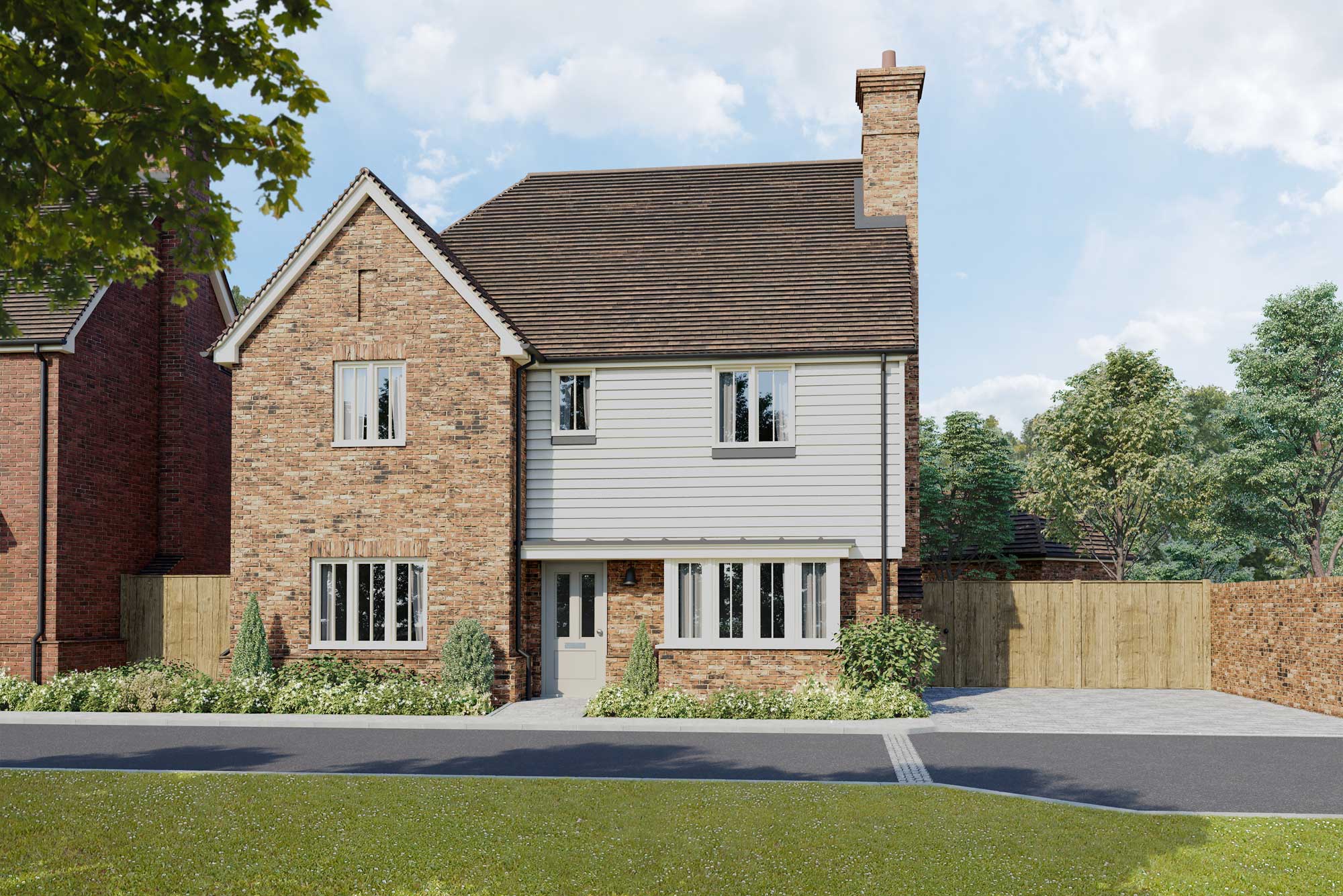
Plot 1
Braeburn House
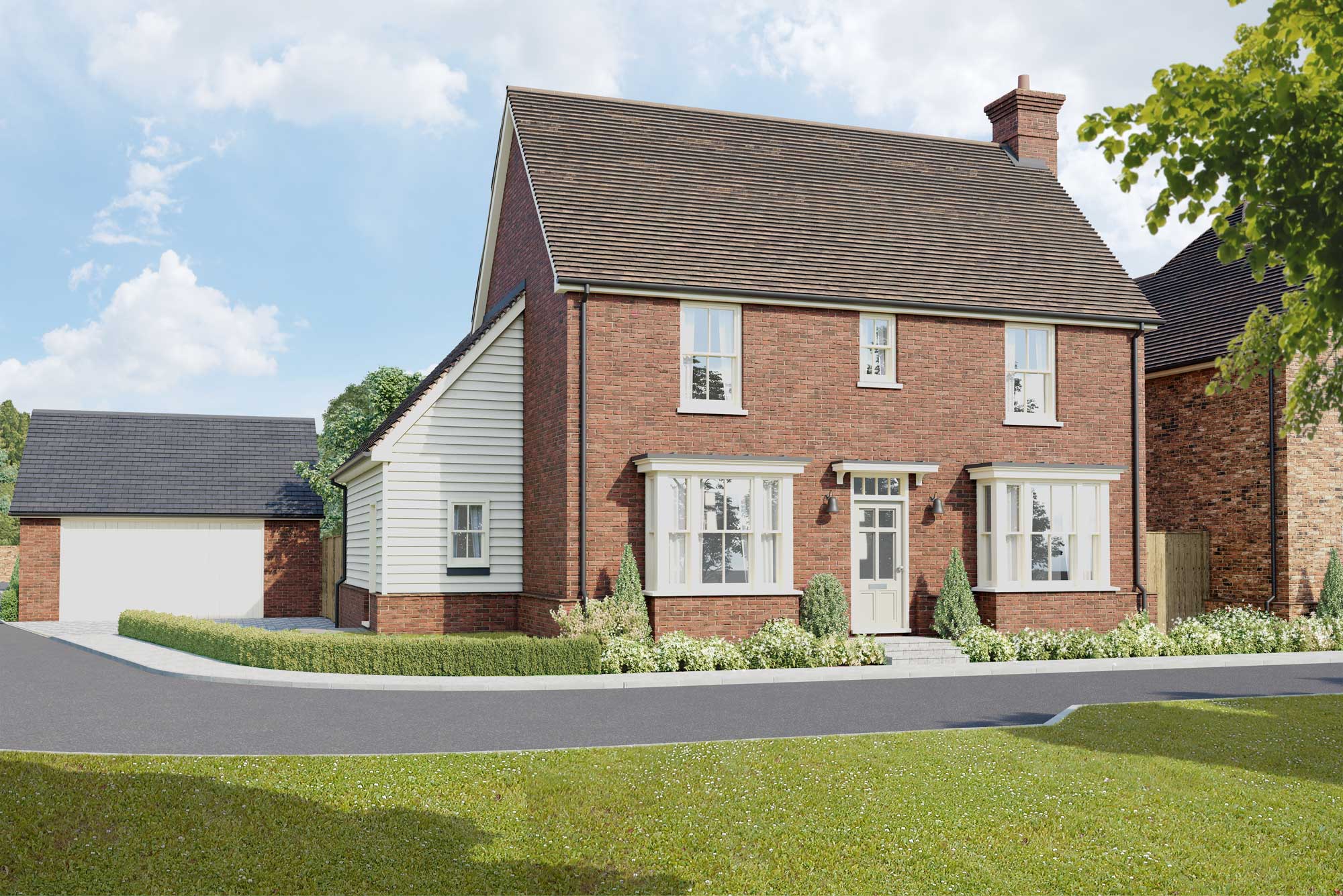
Plot 2
Beckley House

Plot 3
Bluebell Barn

Plot 4
Maple Barn
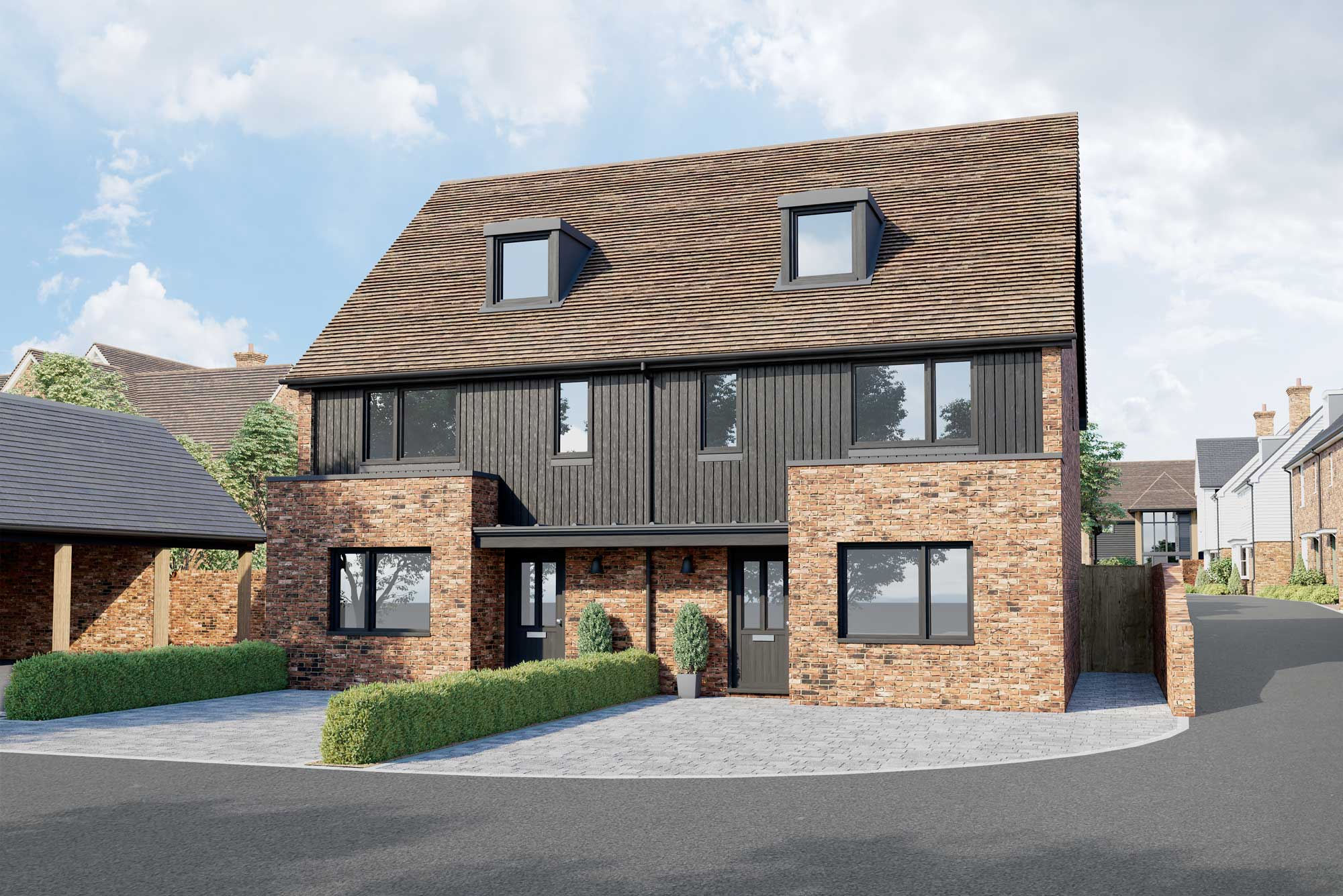
Plot 5
Hazel

Plot 6
Orchid
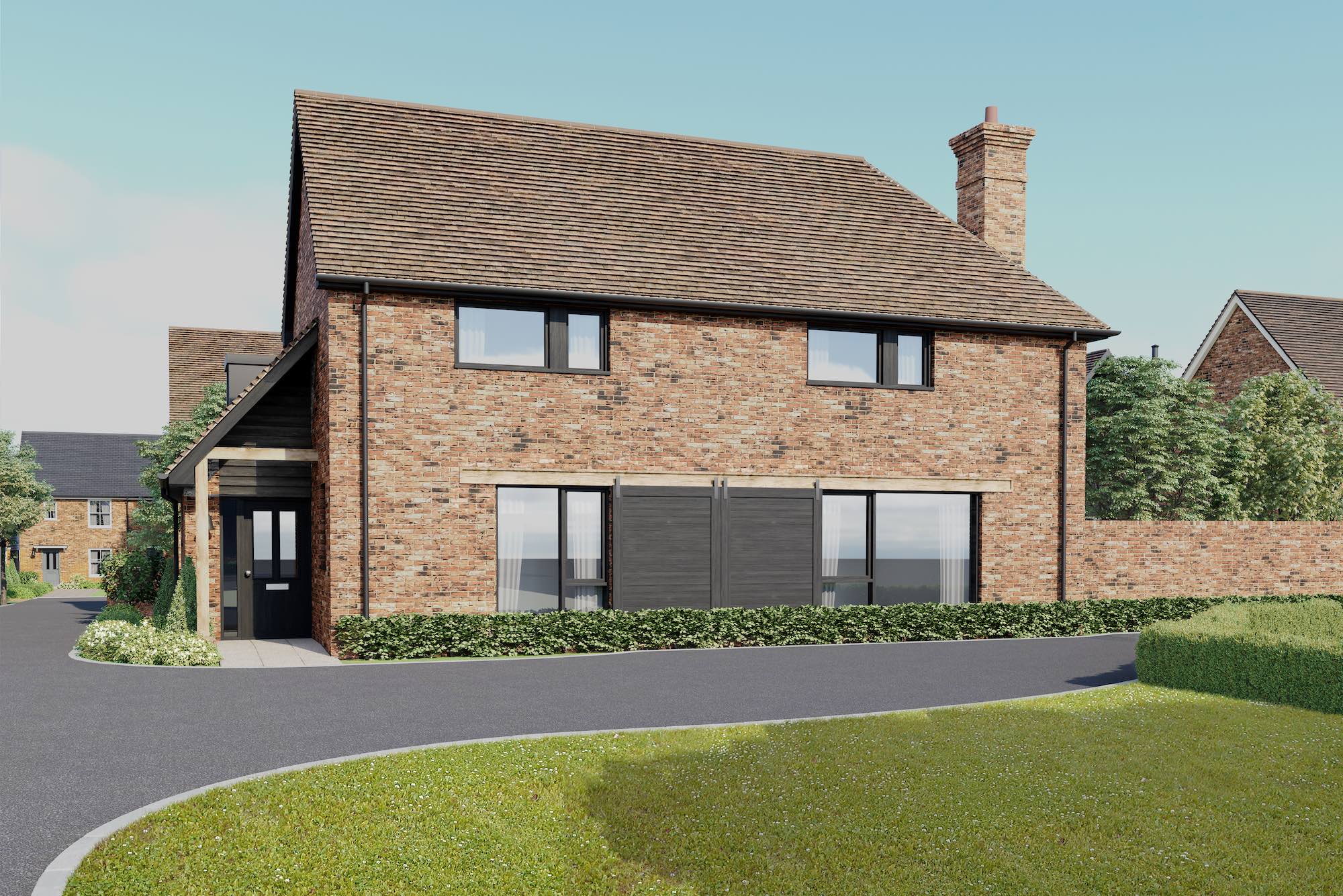
Plot 7
The Anvil
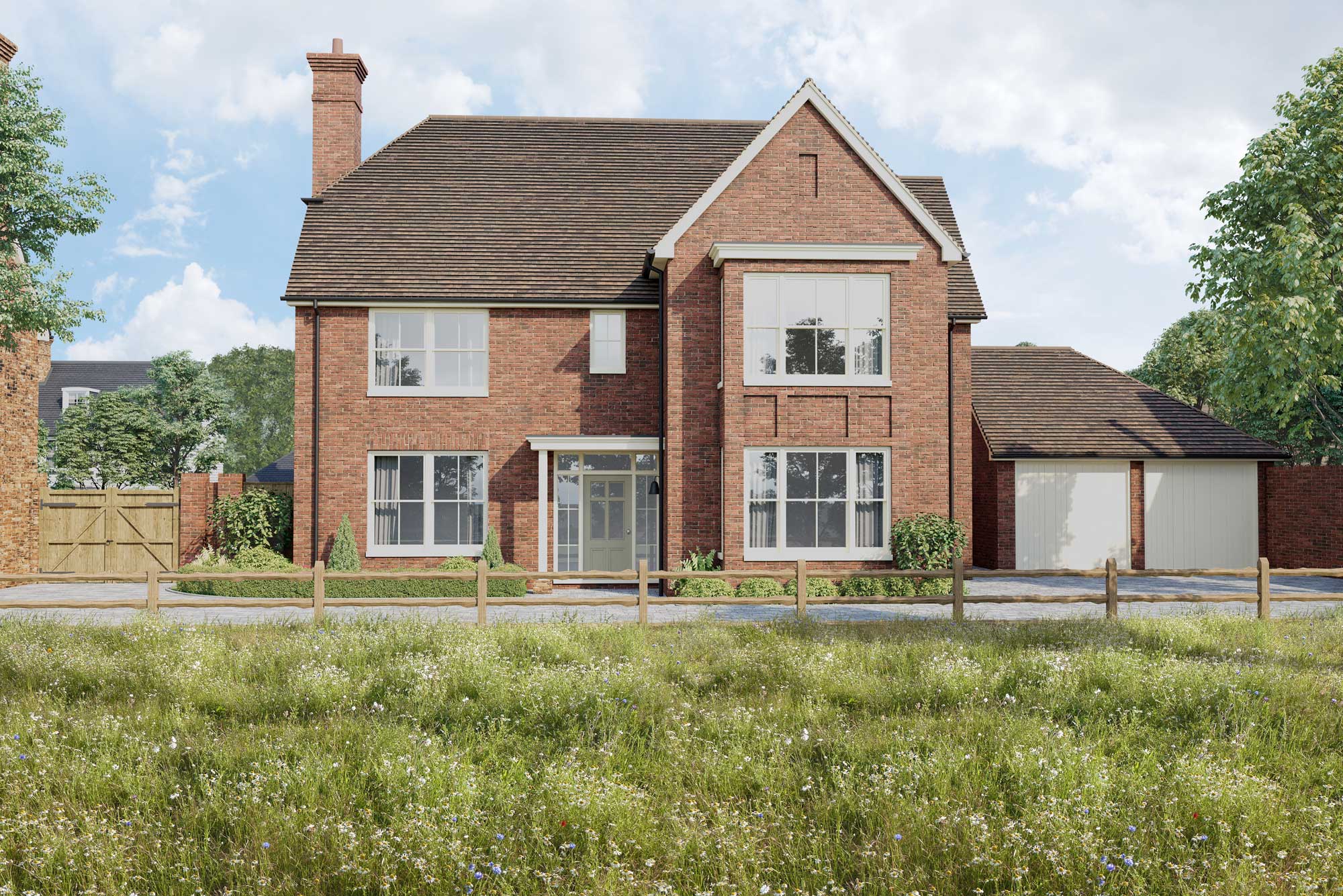
Plot 8
Grove House
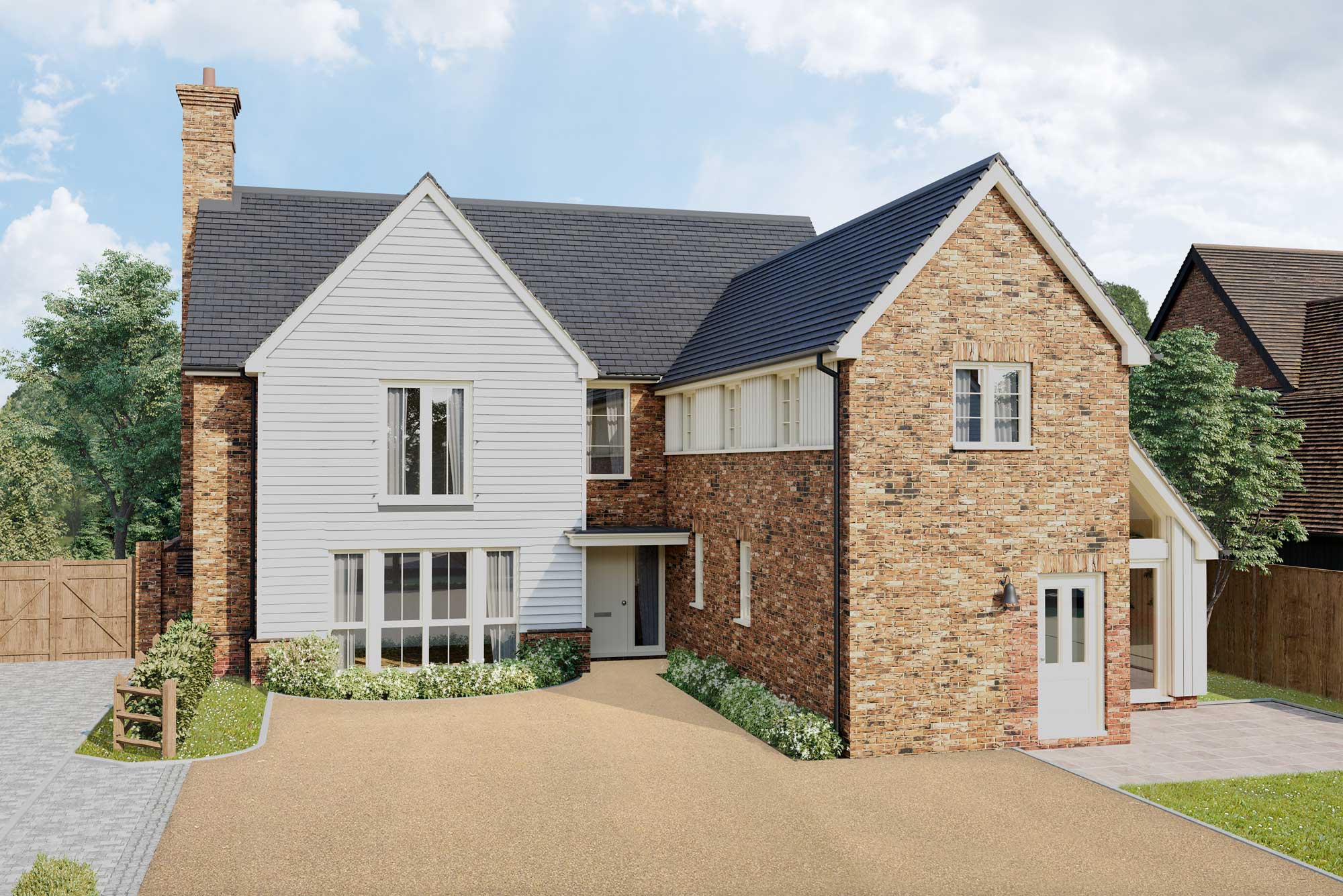
Plot 9
Laurel House
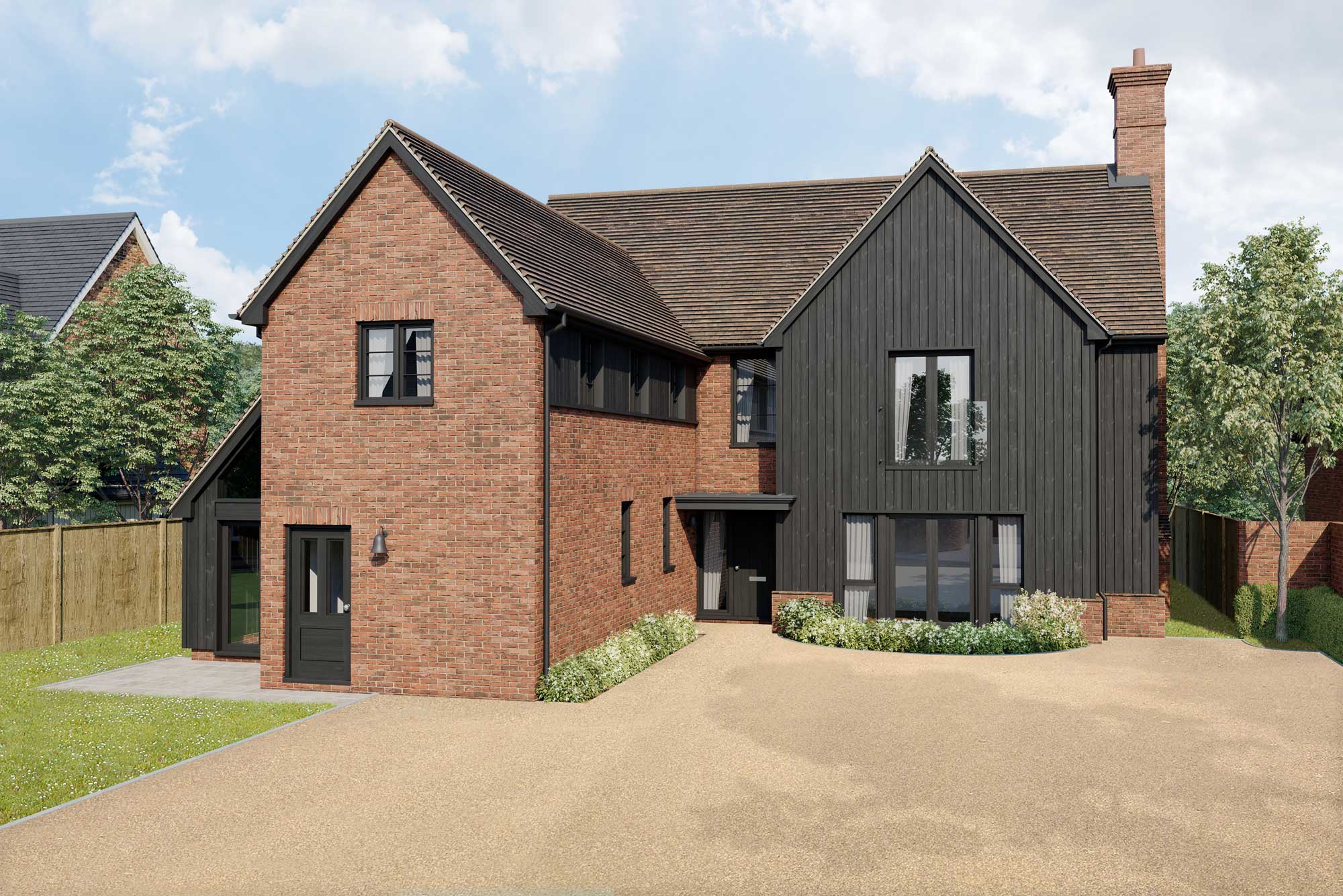
Plot 10
Birchwood House
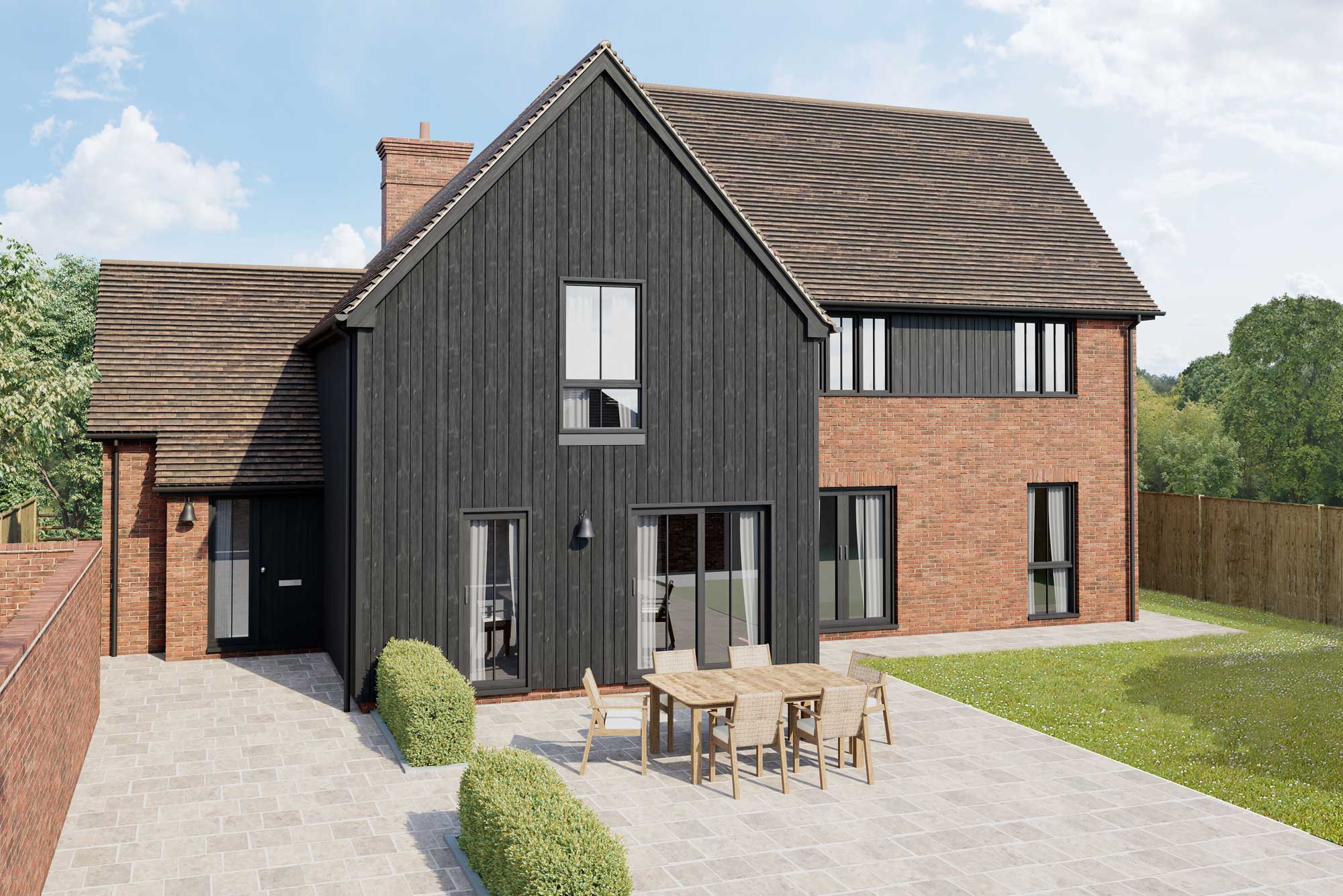
Plot 11
Ashdown House
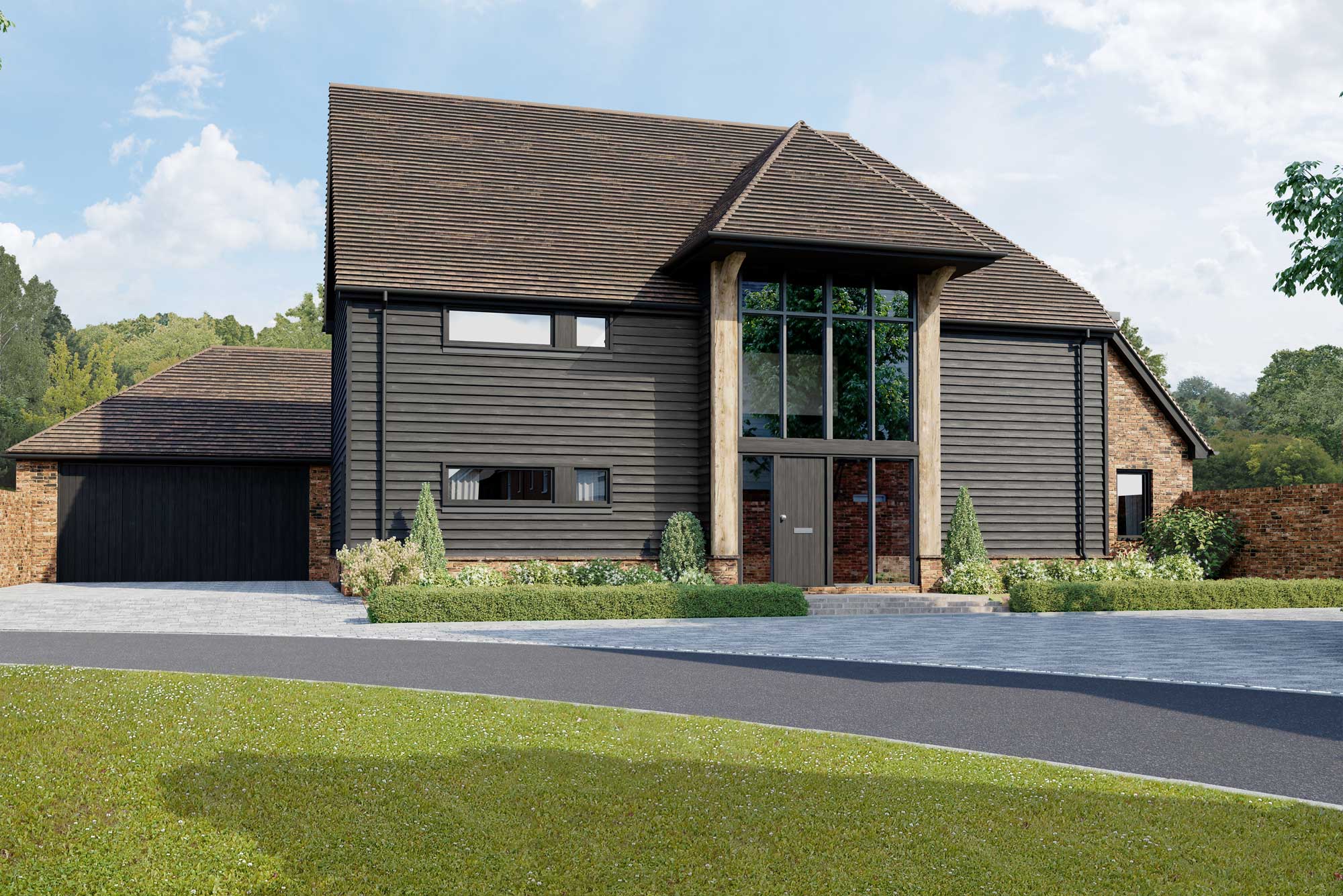
Plot 12
Mulberry Barn
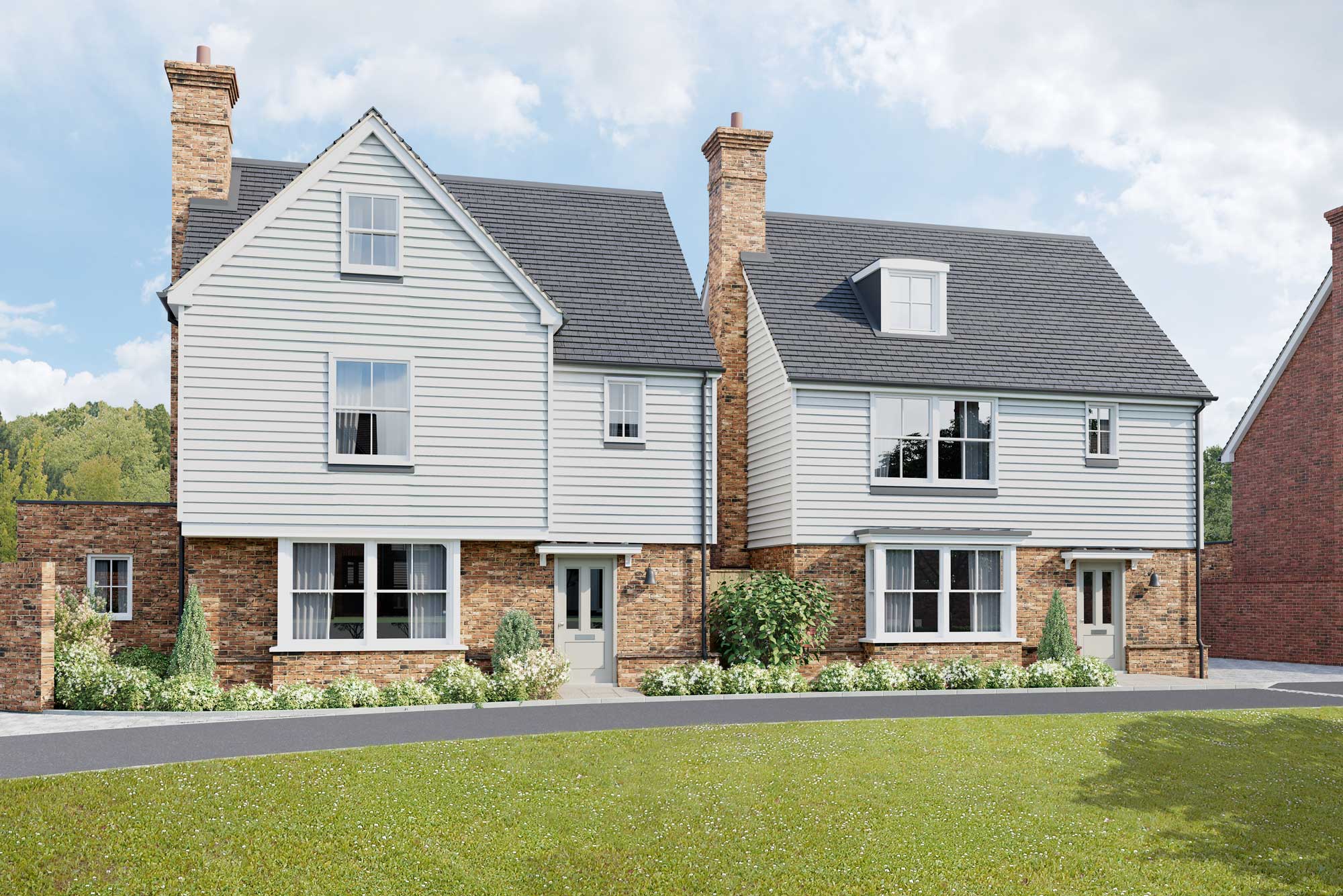
Plot 13
Jasmine House

Plot 14
Birch House
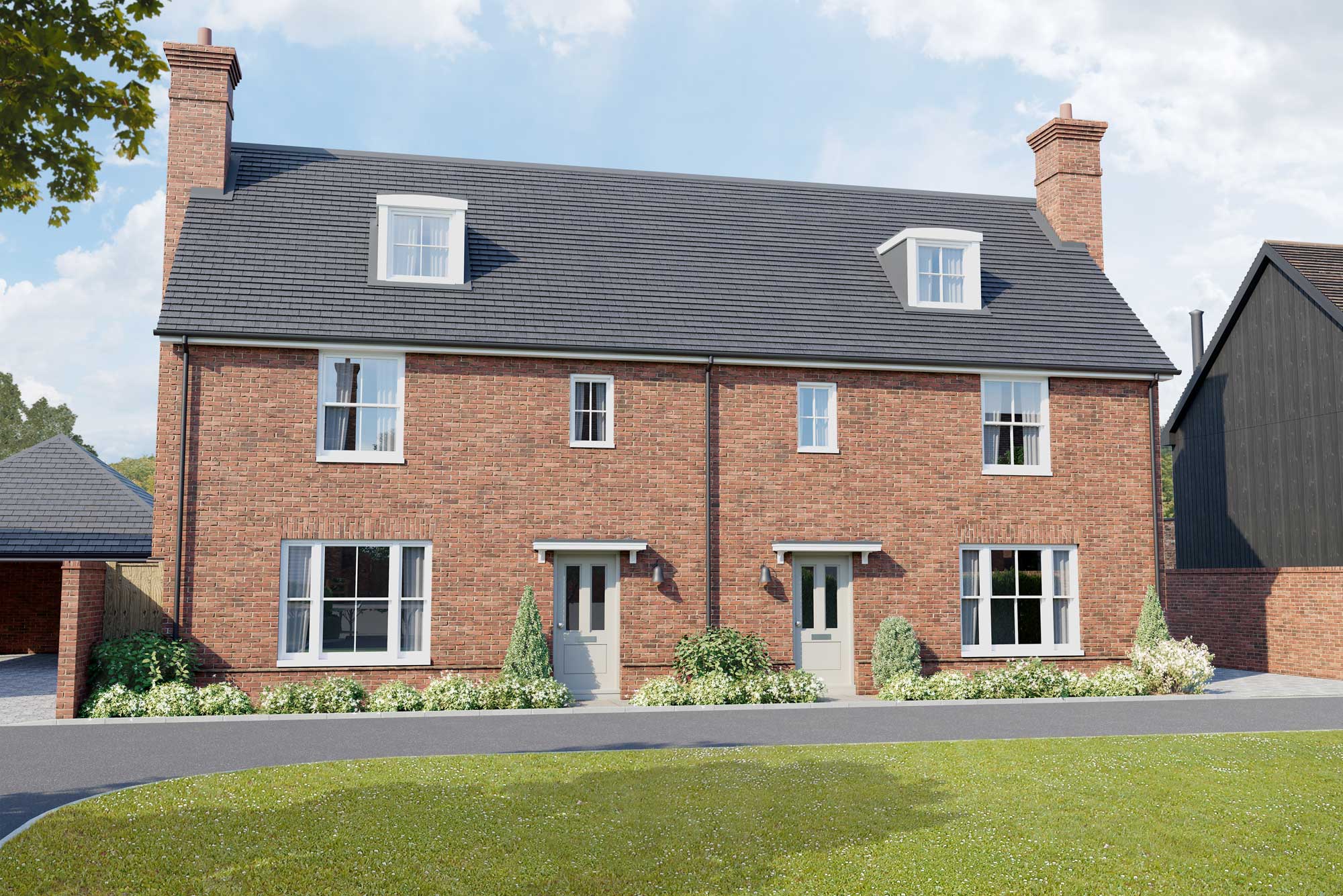
Plot 15
Primrose Cottage

Plot 16
Cleeve Cottage
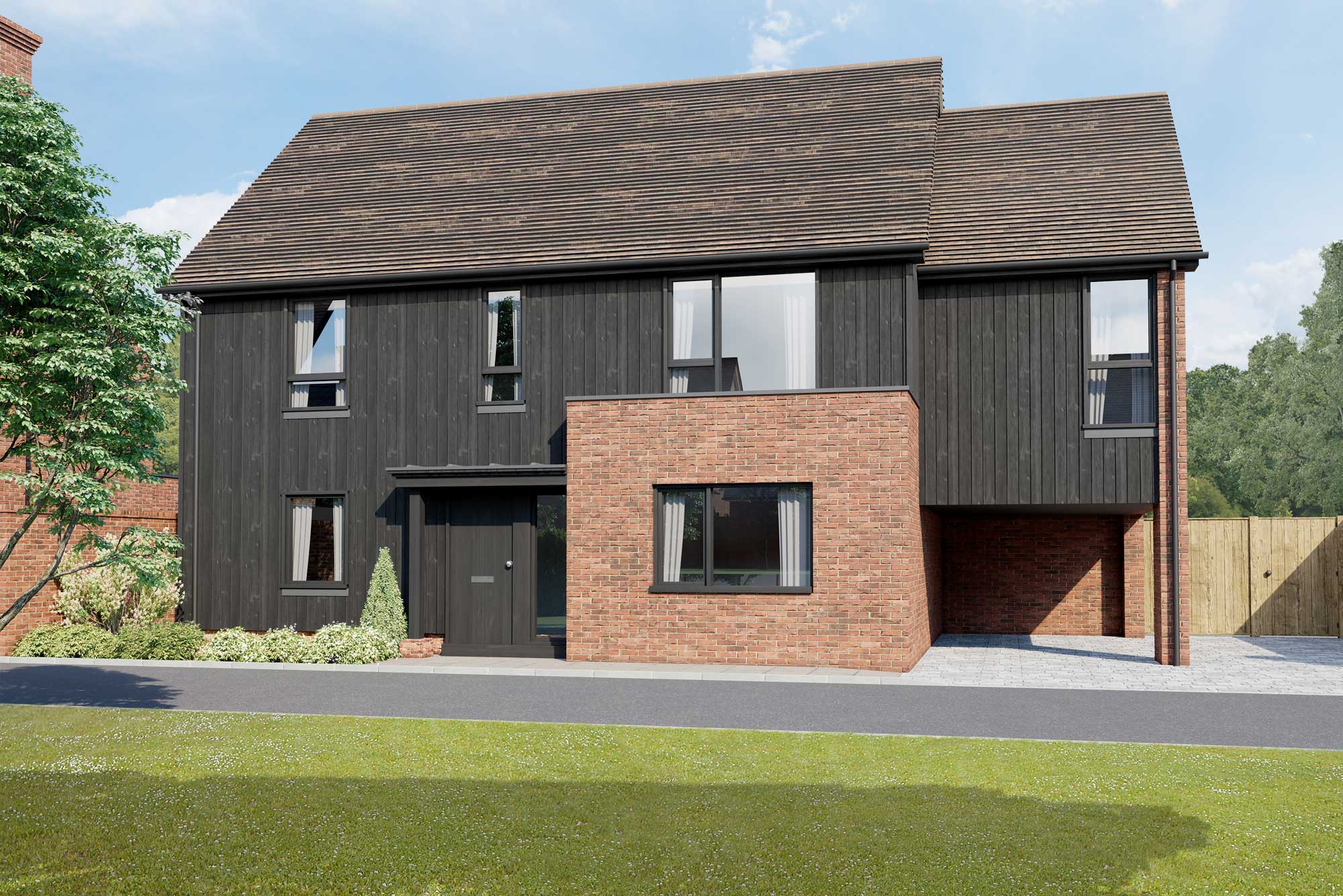
Plot 17
Larkspur
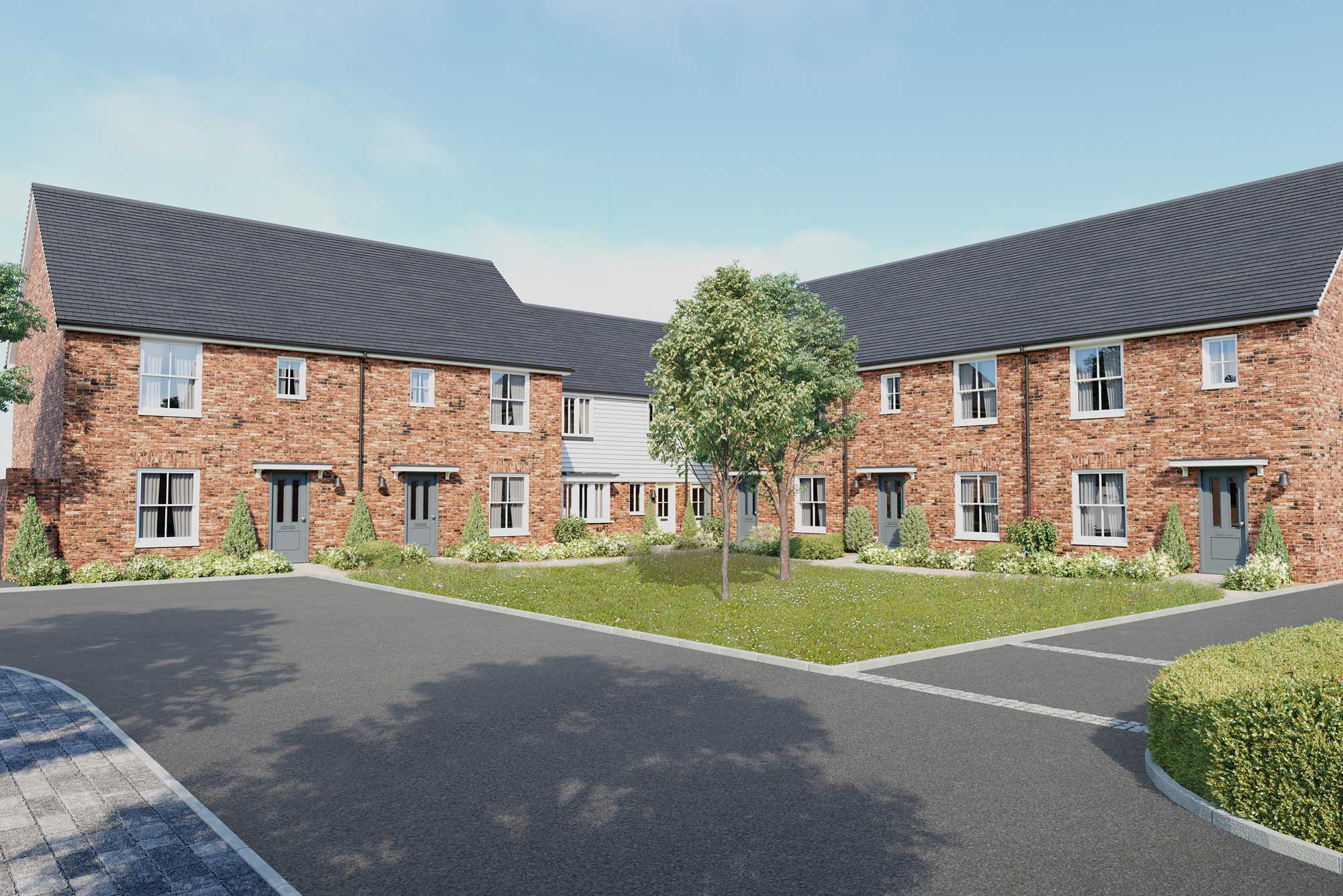
Plot 18
Plot 18

Plot 19
Plot 19 – Affordable “First Home”

Plot 26
Plot 26 – Affordable “First Home”
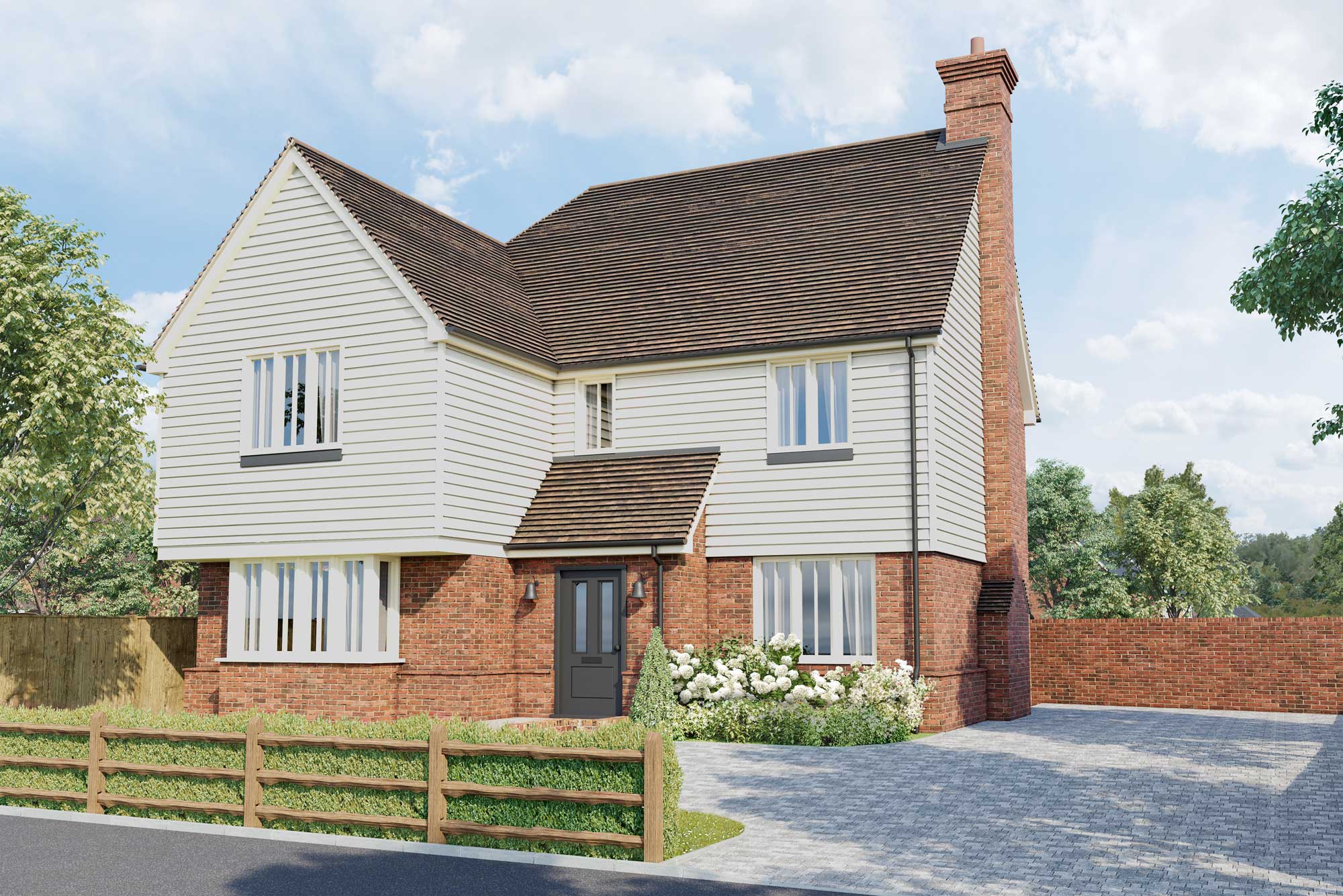
Plot 27
Ardingly House
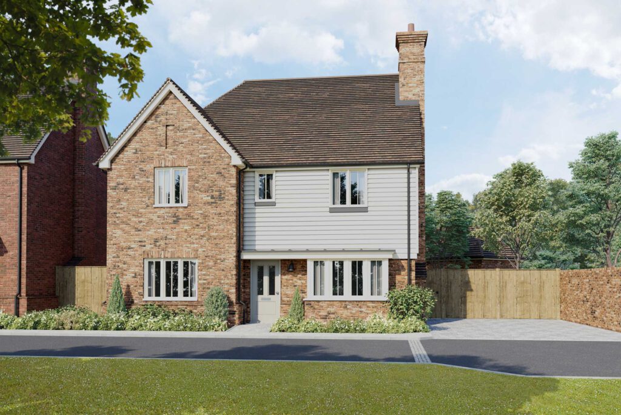
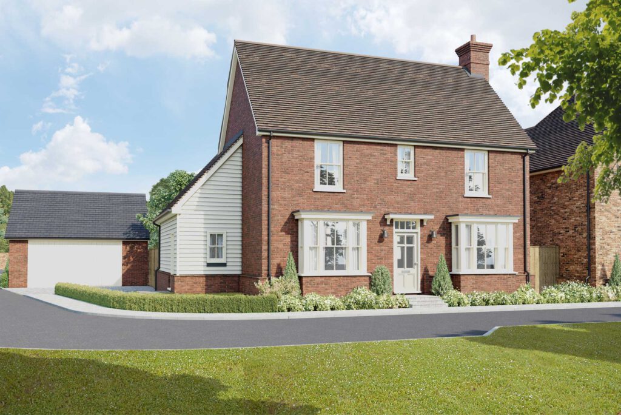
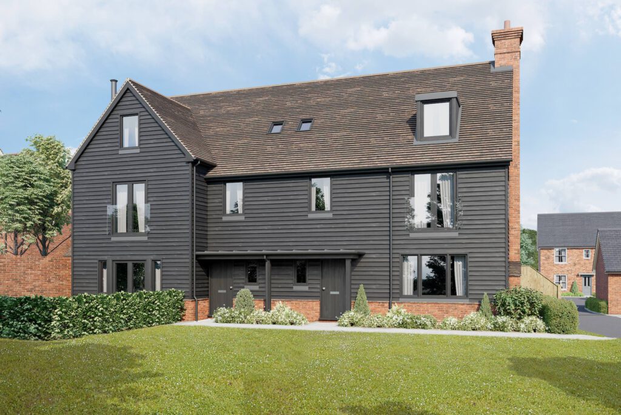

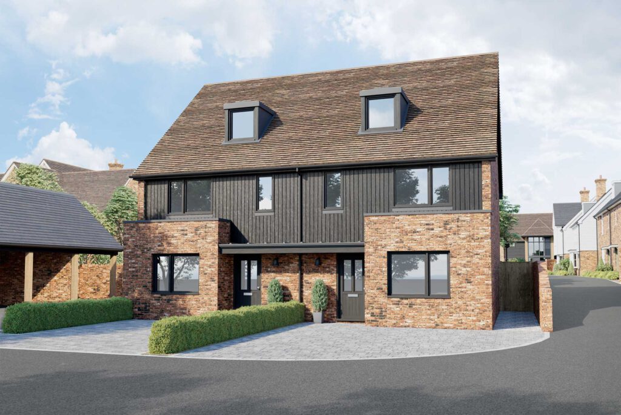

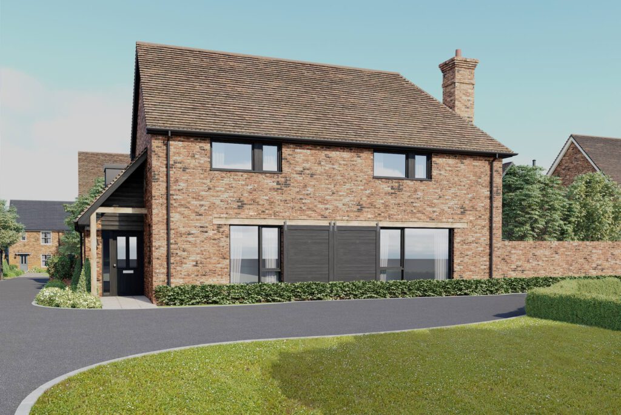

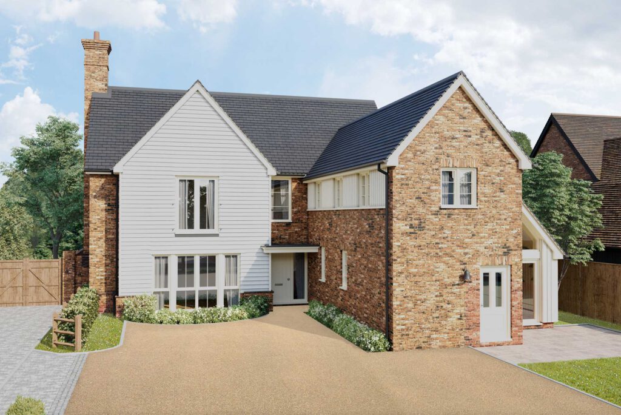
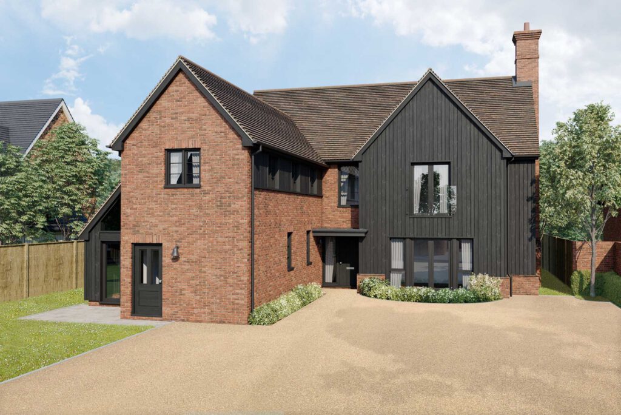
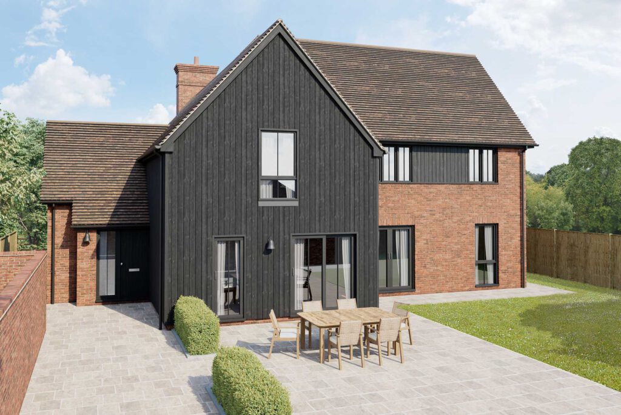
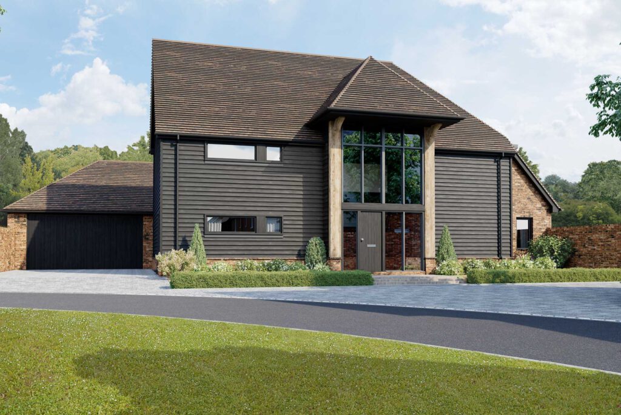
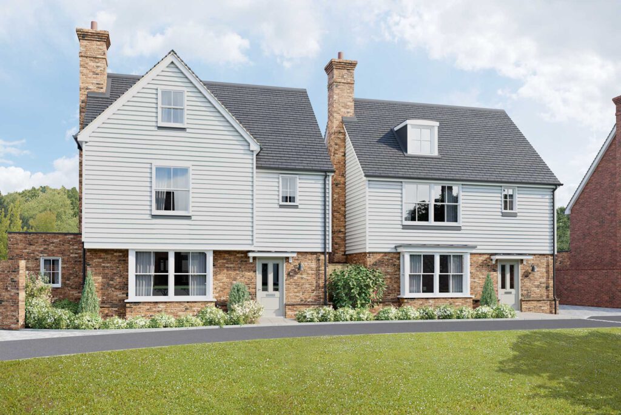

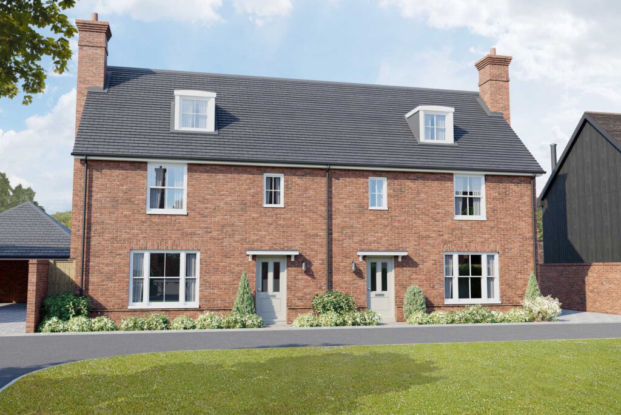

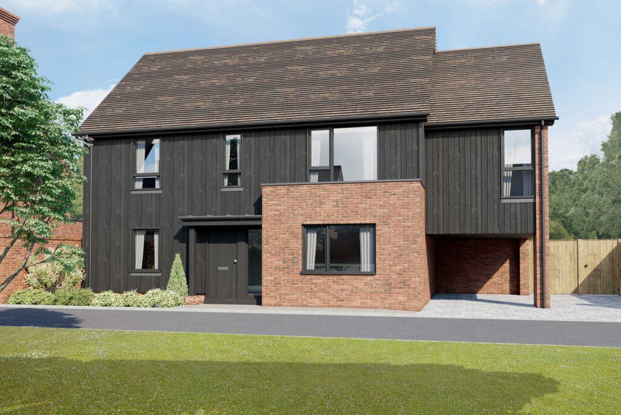
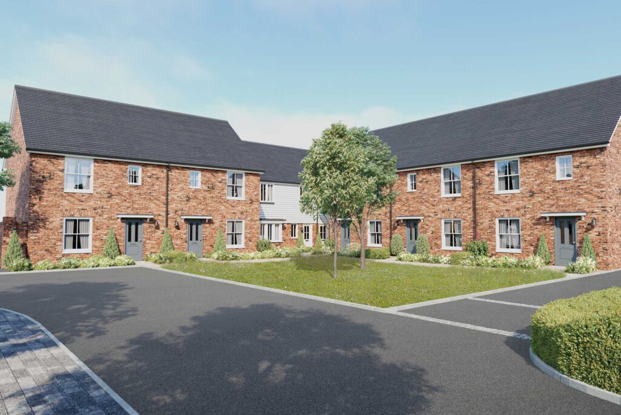


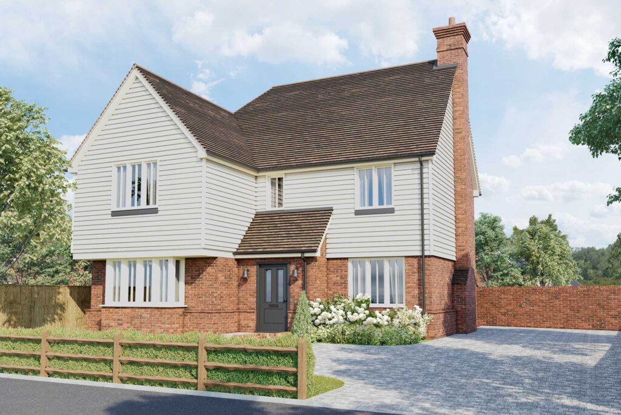
BEAUTIFULLY CRAFTED LIVING.
Each home is individually quality checked throughout the construction process by our own construction management including independent Building Control and Structural Warranty surveyors. The homes are sold with a full 10 – year structural warranty provided by Advantage.
Exterior Specification
- Fully landscaped front and rear gardens, including turf, shrubs and trees
- Close boarded and post and rail timber fencing
- Garden patios and external lighting
- Outside tap and electricity point
- Natural timber cladding
- Tumbled antique bricks
- Clay or slate style roof tiles
- Flush casement double glazed windows and doors
- Dusk till dawn bollard lighting
- Gravel or block driveways
Interior Specification
- Enhanced floor to ceiling heights ranging from 2.4m – 3.5m
- FTTP (Fibre To The Premises) Broadband – fibre optic cable providing direct, high speed internet access
- Dual ovens and microwave
- Integrated fridge freezer and dishwasher
- Air source heat pump powered central heating with underfloor heating to ground floor
- Unvented high-power hot water system
- Dusk till dawn bollard lighting
- LVT flooring to ground floor
- Designer sanitary ware including Chrome towel rails
- Matt white painted ceilings and walls
- Designed skirting and architraves with soft sheen white paint finish
- Painted or Oak style panelled doors with complimenting ironmongery. Check home specification for type

